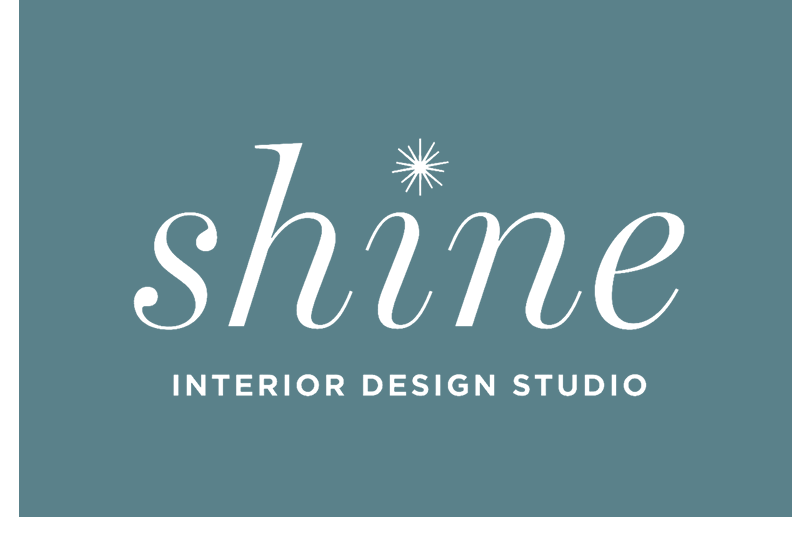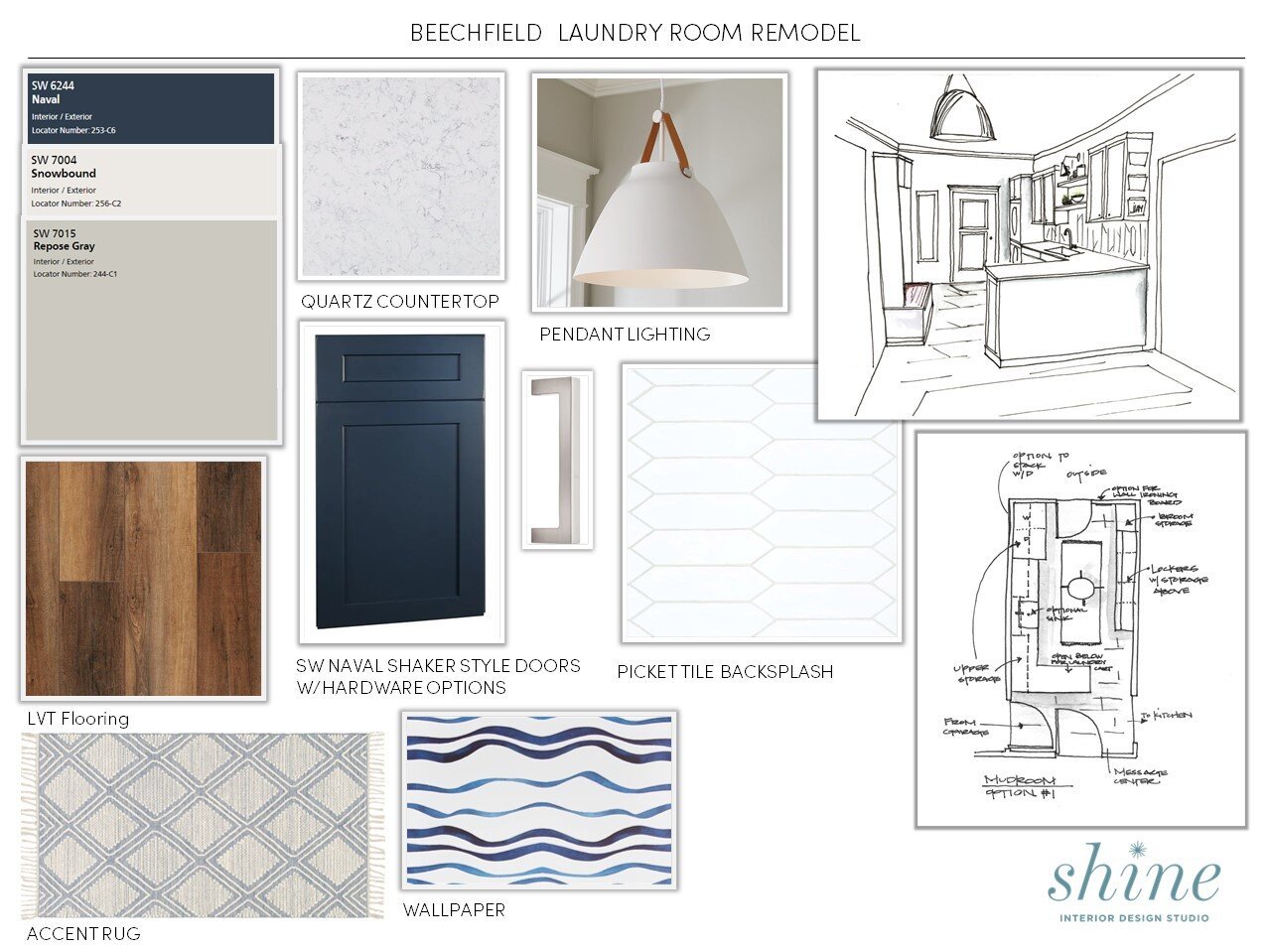Prelude to a kitchen
Before the beautiful Beechfield Kitchen renovation was a project, our clients wanted to dip their toes in the remodeling water by taking a look at their laundry situation.
The existing conditions were an odd mix of laundry closet plus a room that had yet to find its purpose. It was an addition previous owners had “filled in” and the clients had tried to use for everything from storage, to office, to an exercise room.
We took site measurements and begin to look at the space as a a whole — without the laundry/hot water closet block we were left with a nice, solid rectangular space. Entrances from the garage and front and back yards made it the perfect location for a mudroom space.
Some quick initial sketches helped us determine the direction of the layout. {You may catch that we flipped the plan —as with many remodels, a peek into the walls revealed that it was going to be a much simpler prospect to place our plumbing on the shared kitchen wall.} The sketch also helped us to decide to go ahead and take the cabinets all the way to ceiling height and remove any open shelving.
When we were in the planning stages of this space, our client asked if we could use Sherwin Williams’s newly announced Color of the Year for 2020 - Naval. Of course, we said yes! There is something beautiful, soothing, and fun about this deep navy color on cabinetry.
Design Concept Board
After the demo was complete, we opted to not stack the washer and dryer in order to provide a folding surface. We opted for a full size sink and faucet to provide a functional workspace.
The picket tile was selected as a variation on a subway tile and we loved the texture it provided on the backsplash.
The last piece of the puzzle was the wallpaper. We were on the hunt for something navy, bold, and potentially with a watercolor vibe. This one from Chasing Paper quickly became the winner.
One of the biggest bonuses to this project is that it increased the storage and function of the space so dramatically that it was able to serve as a temporary kitchen area for the family when they decided to renovate their kitchen and now serves as a drop zone, keeping other areas in the house organized while looking stylish!
It delights us to see our clients gain so much fun and function from their projects!






