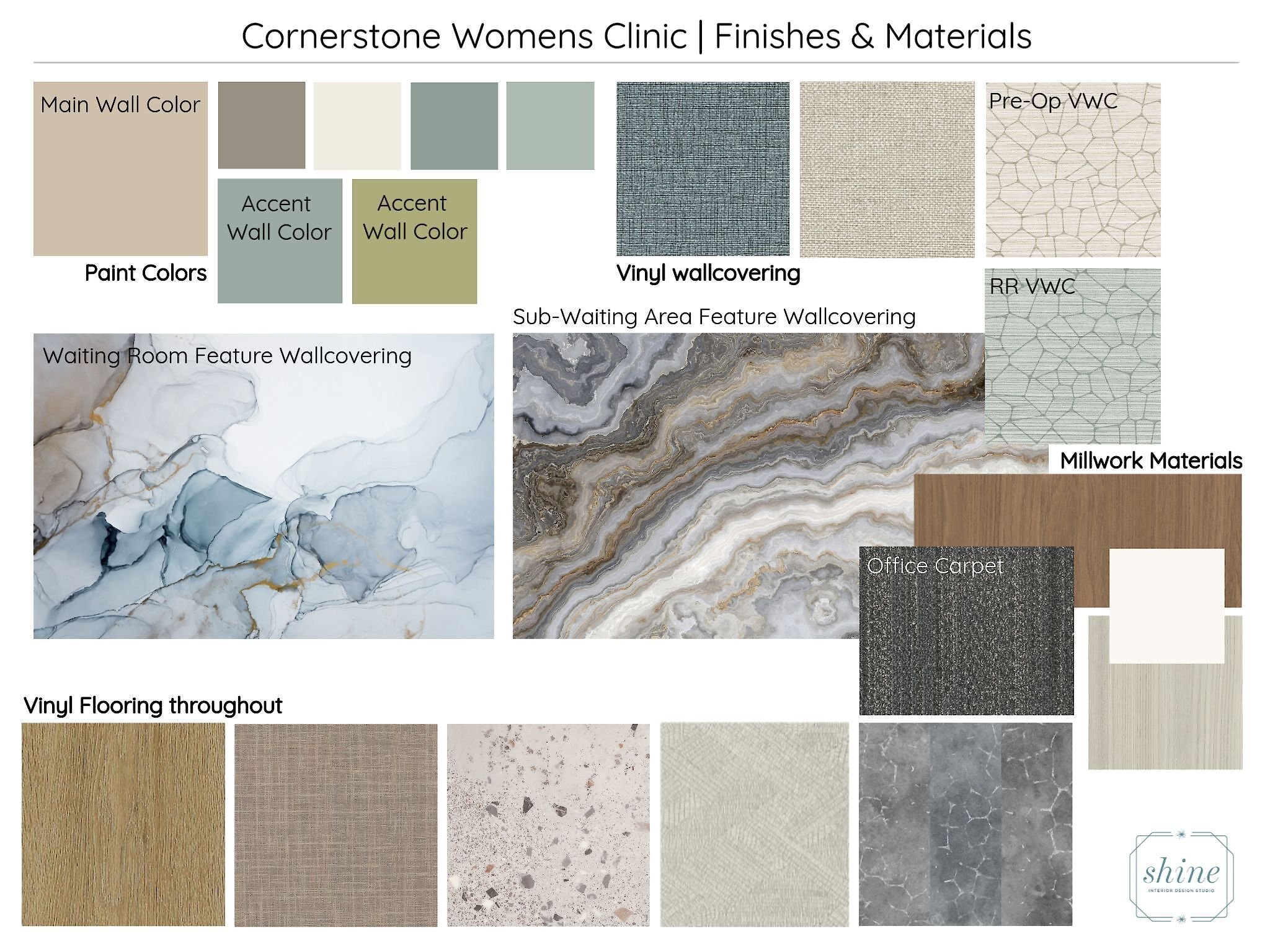Transforming Healthcare Spaces: Inside the Design of Cornerstone Clinic for Women at Aldersgate
At Shine Interior Design Studio, we believe that thoughtful design has the power to transform not only spaces but also experiences. When Cornerstone Clinic for Women approached us to design their new location at Aldersgate, we embraced the opportunity to create a serene, uplifting environment that reflects their commitment to exceptional patient care.
As a second location to their thriving main clinic near Baptist Health in Little Rock, the Aldersgate facility needed to balance functionality with a welcoming atmosphere. From cohesive design elements to practical solutions for patients and staff, this project became a testament to how design can support wellness in healthcare.
It was essential for the brand aesthetics to carry through to this new location. The goal wasn’t replication, but cohesion.
Creating Cohesion Across Locations
One of the key goals for this project was to establish a sense of connection between Cornerstone’s two clinics. It was essential that patients and staff felt familiarity and comfort when transitioning between the two locations.
To achieve this, we used a cohesive design palette that mirrors the main clinic, including:
A spa-inspired color palette to evoke calm and relaxation.
Grounding wood tones combined with crisp white surfaces for a modern yet warm aesthetic.
Nature-inspired artwork to bring the outside in and create a soothing environment.
This approach not only reinforces Cornerstone’s brand identity but also ensures a seamless experience for everyone who steps through the doors.
Soft furnishings provide comfort and privacy, while being durable for a high-use environment.
Designing for Comfort and Care
From the very beginning, we approached this project with a hospitality mindset. The waiting area was designed to feel more like a welcoming hotel lobby than a traditional medical office. Every design choice was made with both patients and staff in mind, focusing on:
Privacy: Thoughtful furniture layouts and partitions that provide a sense of security and comfort.
Healing Elements: Soft furnishings and accessories that promote relaxation and well-being.
Cohesive Touches: Artwork and decor that extend the design vision into every room.
These intentional details create an environment where patients can feel at ease and staff can thrive in a functional, inspiring workspace.
Furniture and Finishes were carefully chosen throughout the space.
Collaborative Solutions for Complex Goals
Timelines and budgets are often the most challenging aspects of any project, and this was no exception. However, our collaborative design team worked closely with Cornerstone and LiveCo Construction to meet these challenges head-on.
From early design conversations and finish and furniture selections, to construction management and final installation, every step of the process was carefully coordinated. By focusing on teamwork and clear communication, we delivered a space that not only meets Cornerstone’s needs but exceeds expectations.
A Space for Wellness and Community
The Cornerstone Clinic for Women at Aldersgate is more than just a healthcare facility—it’s a space that fosters wellness, comfort, and connection. Through intentional design, we were able to create a clinic that supports Cornerstone’s mission of providing positive, professional care to their patients while empowering their staff with a functional and inspiring environment.
Explore the Full Project
Want to see more of this incredible transformation? Click here to view the full project gallery and learn more about our design process.



















