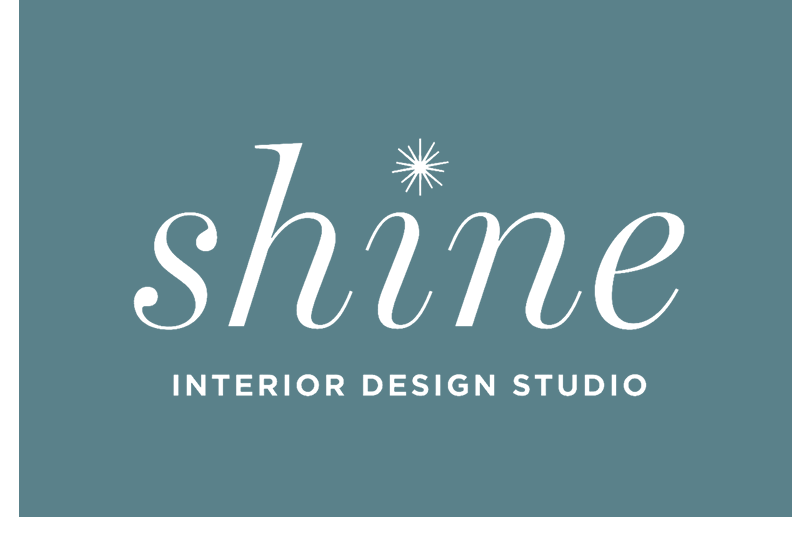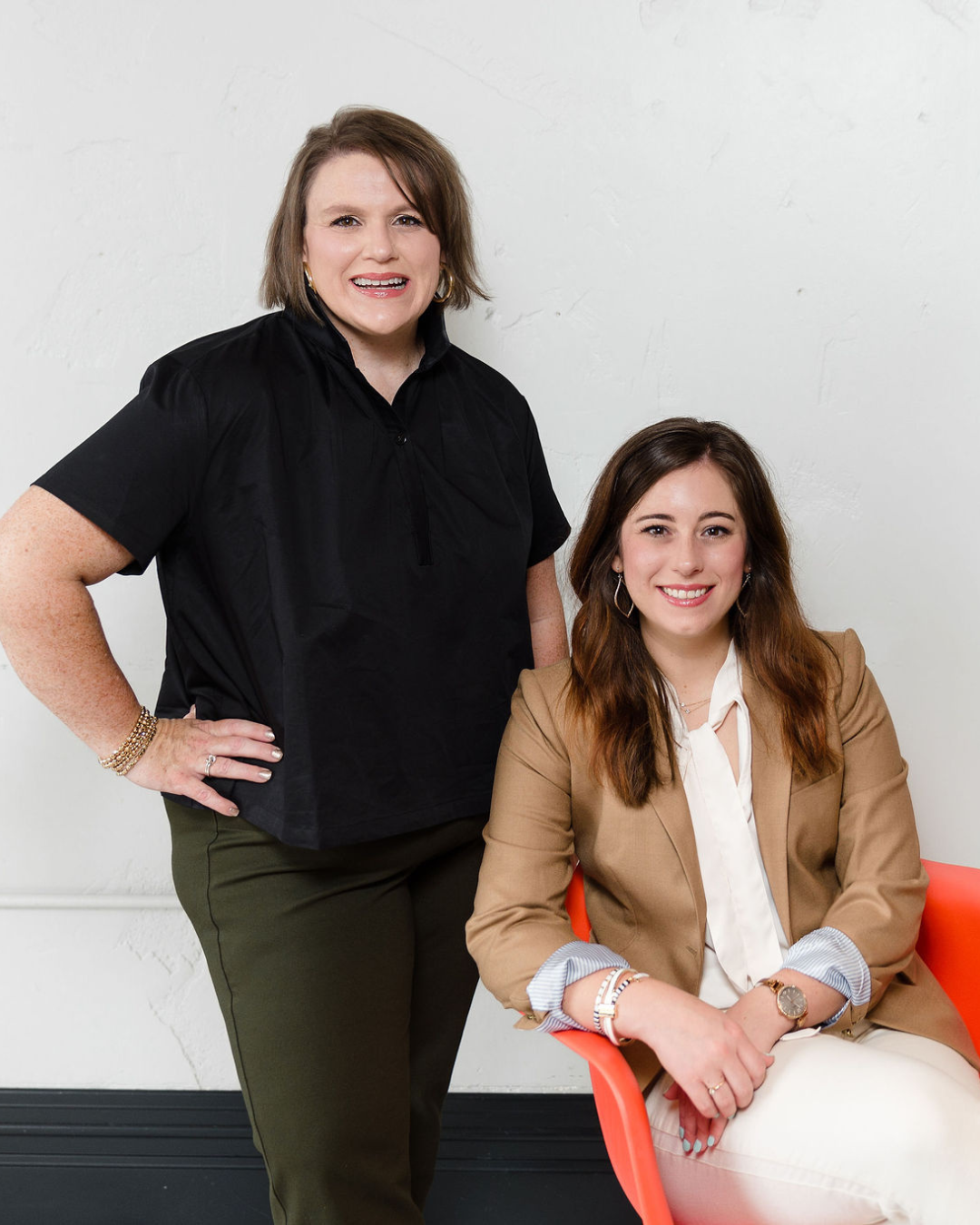
Our process: From floor plans to a finished project.
Whether you are building a custom home, or remodeling a retail space, there are hundreds of decisions to be made. We are here to make that process easier! Review our process below for details:
-

I. Discovery + Budget Phase
When you engage with Shine, we understand that you are entrusting the design and construction process to us. By listening, brainstorming, and exploring your design style from the beginning, we’re able to successfully steward your priorities throughout the project.
-

II. Schematic Design Phase
During this phase we will work together to accomplish the following design and development objectives:
Plan + Concept Board Review
Materials Selection
Space Planning + Design Concepts
-

III. Contract Phase
In order to begin construction, the following contracts and plans are finalized with your project team:
Floor plans + Elevations
Finish Schedules + Specifications
Lighting Design + Tile Layouts
-

IV. Project Management
Through site visits, material order oversight, and vendor coordination, our team will make sure your plans are executed as smoothly as possible.
Throughout this phase, you will receive ongoing updates on your project.
V. Styling + Final Touches
Our final phase includes white glove delivery of your furnishings and accessories. And our favorite part, the big reveal!




