the Grumpy Rabbit {before}
In the early months of 2020, we were invited to take a look at a space with some local friends. They had purchased a building in the heart of Lonoke’s downtown and were starting to dream of what the possibilities were for the space. (Natalie was no stranger to the building — it’s actually where Shine got its start!)
Not only were our clients looking to renovate the space, but they were also looking to develop a full-fledged restaurant concept that would infuse life, color, and bring really (really!) amazing food to Lonoke’s downtown.
The 5,000 sf building had experienced its share of layers of years of different uses— but behind the drop-down ceilings, vinyl floor coverings, and partitions, was a building waiting to shine.
From the beginning of the project, Gigi and Grumpy invited us to be “all-in”. We met weekly as a design team in the early stages and then those weekly meetings grew to include Thrive's branding and marketing team, the team from Hart Construction, landscape architect, kitchen consultants, a/v consultants and eventually the chef and restaurant staff. When you meet every week for a year, especially through 2020, there’s a strong bond formed! We wholeheartedly are cheering them on and will continue to rave about the creative investment and impact the Grumpy Rabbit is making.
You know we love a good transformation story and this is one we are excited to share. We will share some of our favorite moments in the project and highlights over the next couple of weeks!
Our “before” images are taken after the initial site clean out. This gave us the opportunity to properly document the site and see what we were facing. While the building was structurally sound, extensive accommodations for plumbing, electrical and hvac were needing to transform the building into a space that could safely and comfortably support a full commercial kitchen and restaurant space. We desperately wanted to keep some of the distressed paint and finishes and did where we could — the lead-based paint abatement process ended up dictating the wall finish. In order to meet requirements for historic tax credits, we did not remove any additional plaster and kept as much intact of the exterior walls as possible.
Adaptive reuse project are not for the faint-of-heart — on both the client side and the design team. We try to see the challenges a historical building presents as opportunities for creative design solutions and the end result was a carefully crafted space that demonstrates the push-and-pull of the old vs. new in a delightful way. We are deeply grateful to have been a part of the team that brought this space to life.
Be sure to check out the “afters” in our Portfolio and check back for insights into the design process, furniture selection, and some of our favorite ways we honored the history of the building and the repurposing of reclaimed materials in the project.
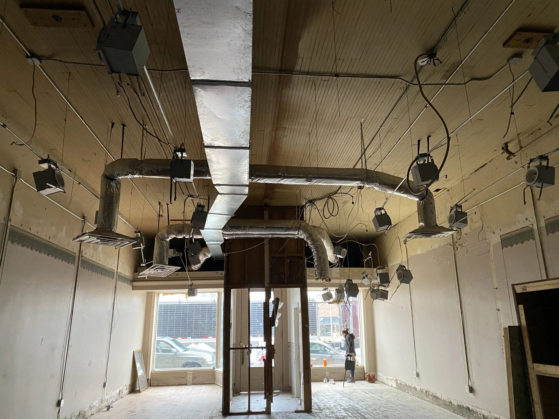
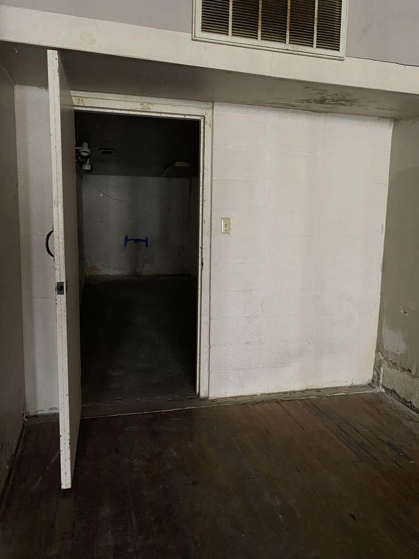
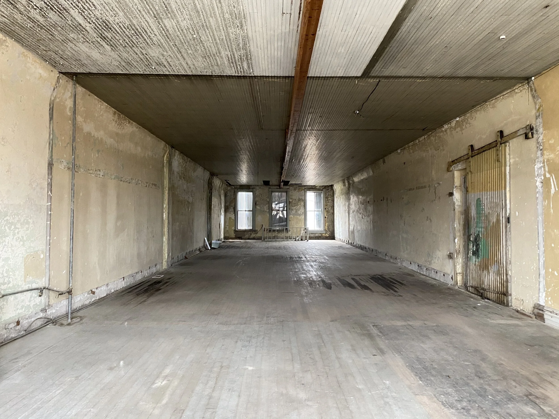
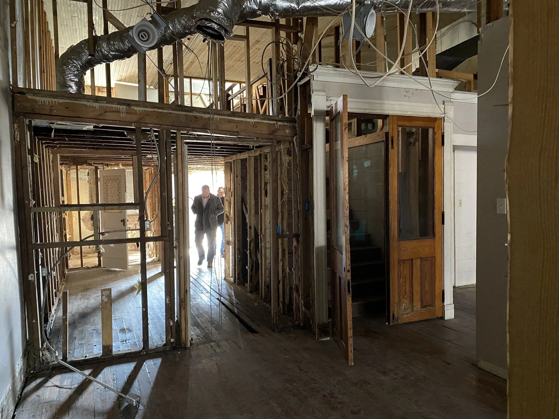
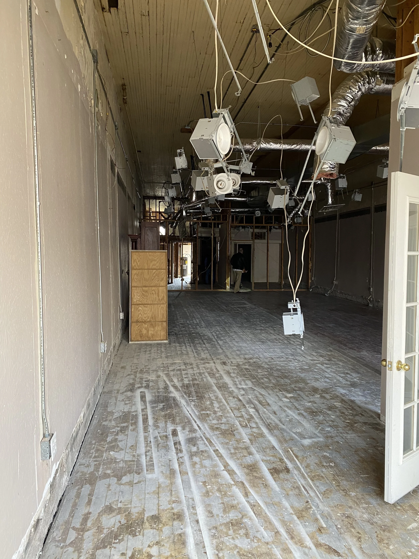
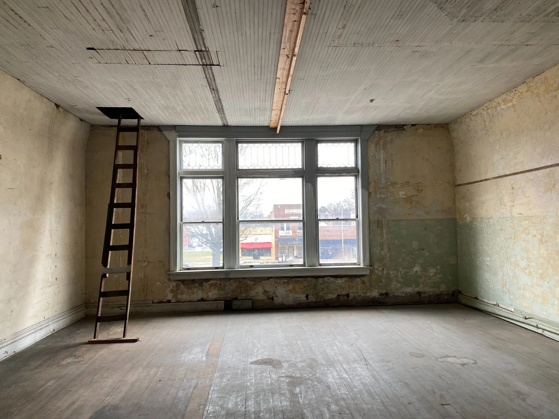
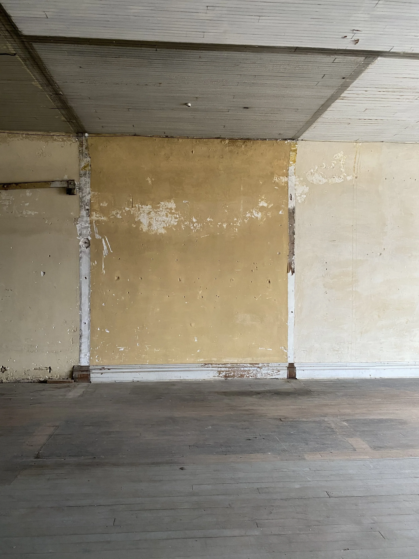
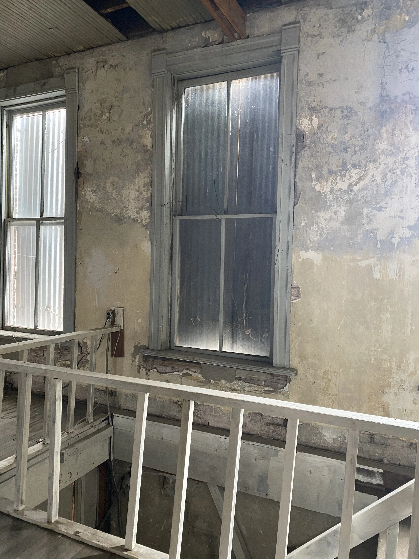
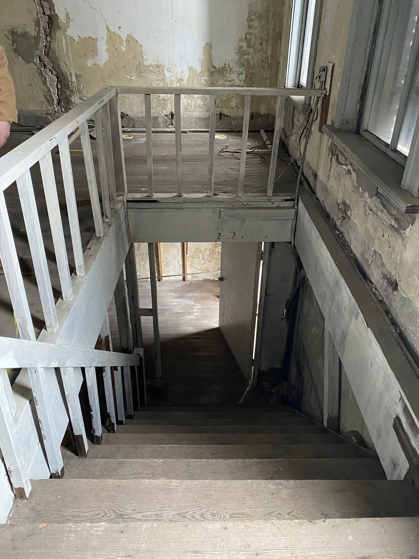
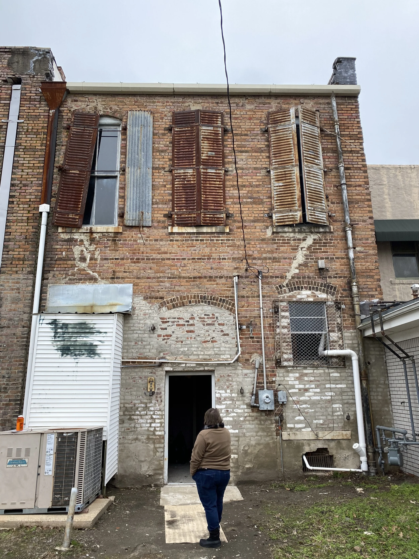
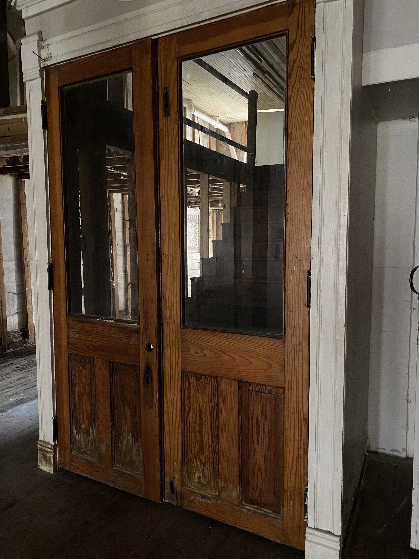
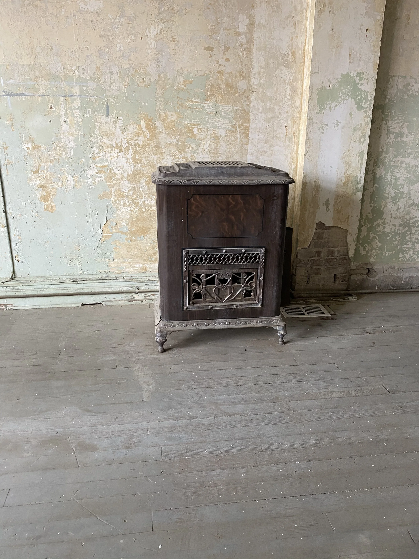
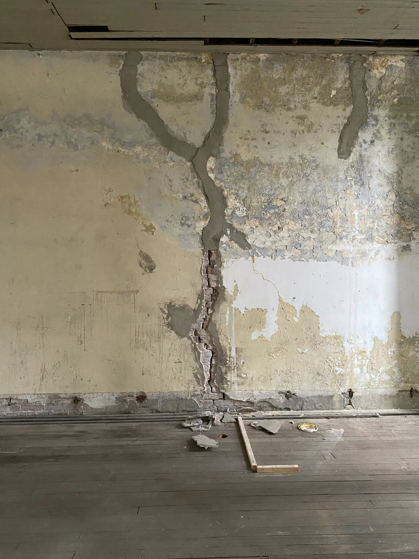
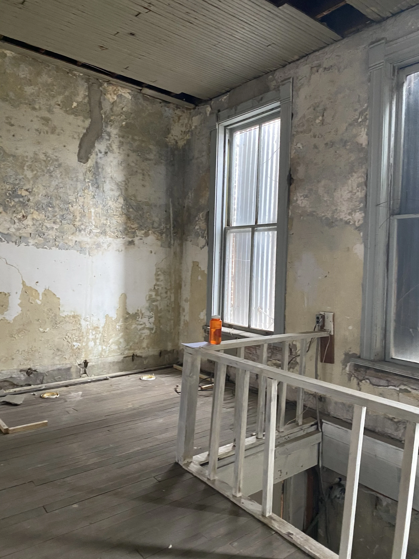
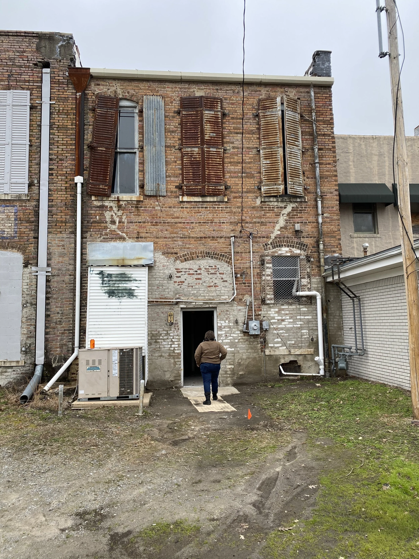
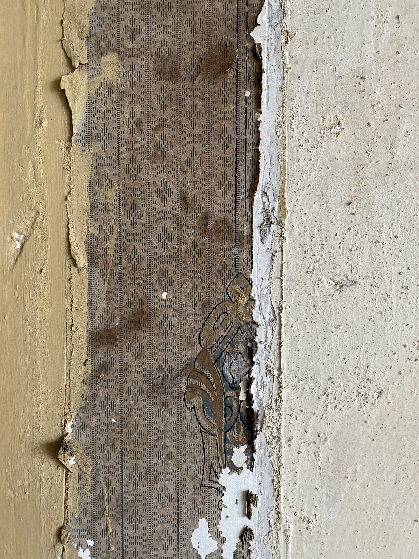
Architect: Ryan Biles Architect
Graphic Design: Thrive Center
Landscape Architect: Brantley Snipes Landscape & Design
Contractor: Hart Construction
Photographer: Nolan Dean Films

