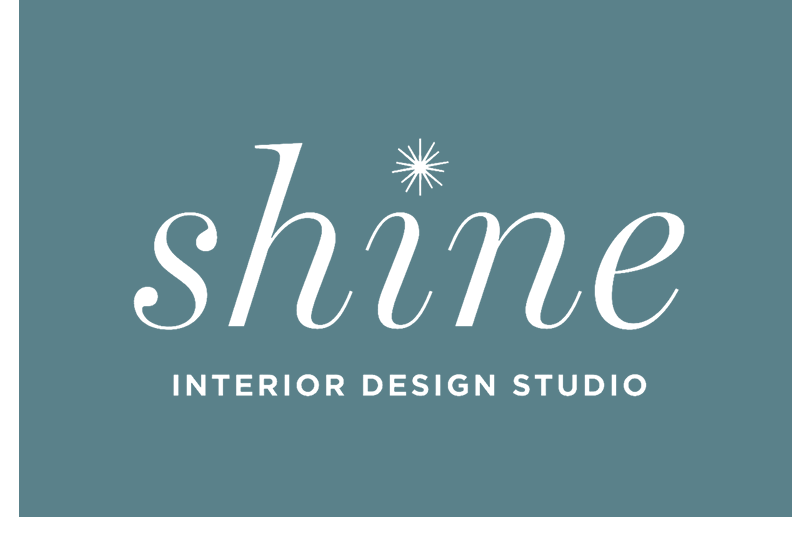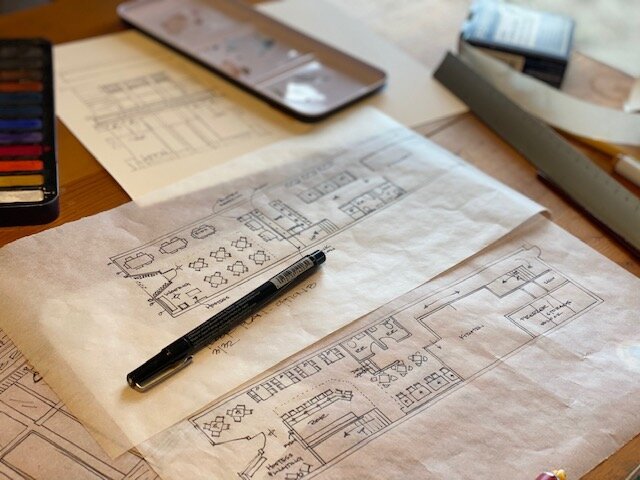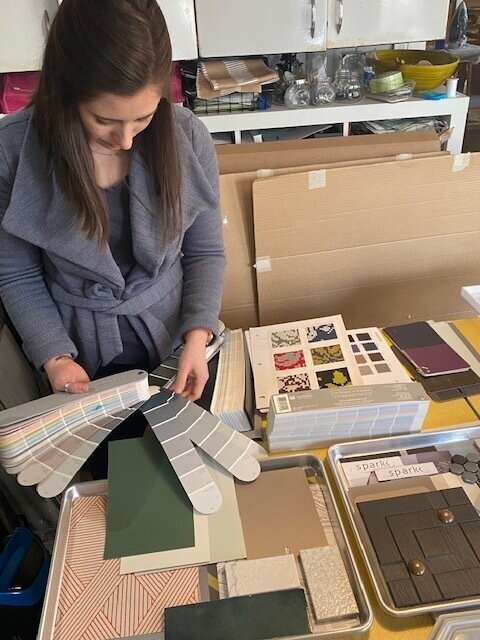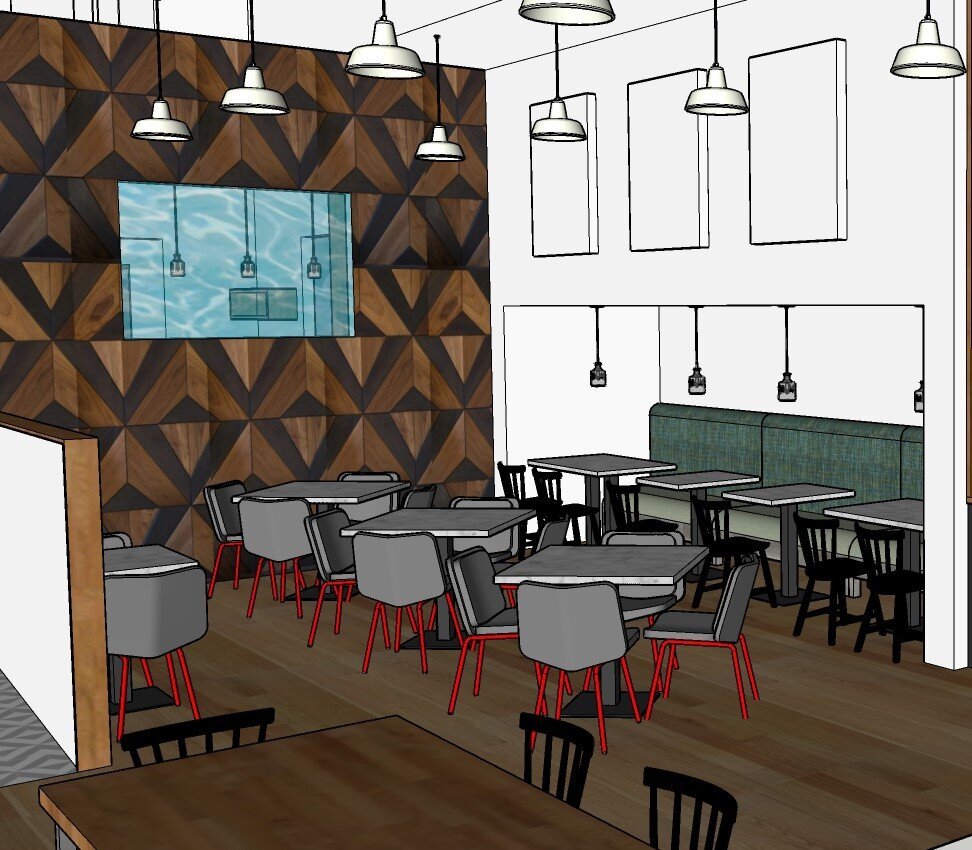the Grumpy Rabbit {design process}
A loose sketch kept us all motivated throughout the process. Yes, things changed, things evolved into something even better than we could imagine. That’s the beauty of the design process!
We worked through several layouts—things were refined as we worked with the commercial kitchen consultants and we worked to maximize seating.
{Pro tip — in the early stages of a project, we are likely to show you more options than needed and things in different directions so we can get a feel for your likes and dislikes and get to know each other better.}
Before we moved into our studio!
The design process can vary a little from project to project, but the basic framework remains for every project—commercial or residential.
After gathering information We initially presented 2 different color schemes and design concepts —while our ideas were a little more nebulous at this stage, we knew we had a couple of main goals — light and bright and appealing to a wide variety of patrons. Casual enough for a lunchtime meal, dressy enough for a celebratory evening out.
After our initial design concept meeting, a few materials and colors emerged as favorites and springing points to what would be the final design concept.
Bright and Bold
The red in the geometric lattice wallcovering became an inspiration for the entire project — it’s ultimately what became “Grumpy Rabbit Red” and used throughout the marketing materials and throughout the space. We veered away from the greens and went with bright turquoise, utilizing one of our fave color combos of all time, red and aqua. While the walls and ceiling would be mostly painted a soft white, we used furnishings and artwork to accent the space with bright colors.
Aquatic Inspiration
We designed the feature wall on the first floor with the aquarium as the central feature. Early on, the client brought in an aquarium consultant and we worked with everyone on the design and construction team to make it happen. Plumbing, electrical, and all things aquarium had to be incorporated into the feature wall. (see, there’s that early involvement thing!) With the introduction of a bit of our local aquaculture (Lonoke is the goldfish capital of the world!) we sought to incorporate some subtle “fishy” elements into the design scheme. The mermaid scale tile and bubble wallcovering would find it’s home in the restrooms and the lighting over the bar features a bubbly clear glass.
When a client asks if we can go a little bolder— we say absolutely! This scheme energized us all and set us on course for the final design scheme.
History into New
It was important to us and our clients that the design concept preserve and feature the historic aspects of the building and for the new elements to provide a study in contrasts as the design developed.
Wood reclaimed from the 1930s era mezzanine during renovation was used to create ledge tables in the back dining area. Stair risers and treads were refinished and used above the hostess stand. The pattern feature wall on the first floor is created from wood from the mezzanine, as well.
New elements were highlighted by wrapping them in patterned wallcovering or bright paint. Contemporary furnishings and light fixtures were selected to provide a contrast to the historic fabric.
Early Involvement
In adaptive reuse projects, your design team needs to work together for the give-and-take that comes with the territory of working with historic properties. Often times, people think that the interior designers come in at the end and splash a little color around, but being invited to the table early in the process allows us to brainstorm with the architect and engineers to arrive at creative solutions with the end result in mind.
{pro tip: Design Takes Time}
The design process takes time. There’s a sweet spot we try to help clients find. Stay too long in design development and it can become indecision. Rushing through can cause important details to be missed.
An exciting part of the design process for us is envisioning the space in 3D. We have several different methods we can use for this, depending on time and budget, we may produce a hand-drawn perspective, or use SketchUP or Revit models to explore the 3D aspects of the space. This helps us work through details of how materials and spaces may interact and where we might run into challenges.
This SketchUp model helped us make some decisions on lighting placement and dining arrangement. You can see the majority of the decisions remained the same and this helped us further develop the counter seating and the children’s seating area under the aquarium as well as finalize the placement of color.
There is beauty and joy to be found in each step and it is exciting to us to reflect on the process that got us to the completed project. We love to share a glimpse behind-the-scenes of the finished product!
We hope that you’ve made the trip out to see the Grumpy Rabbit in person! The food is fabulous, the hospitality amazing and we’re pretty keen on the atmosphere, too!







