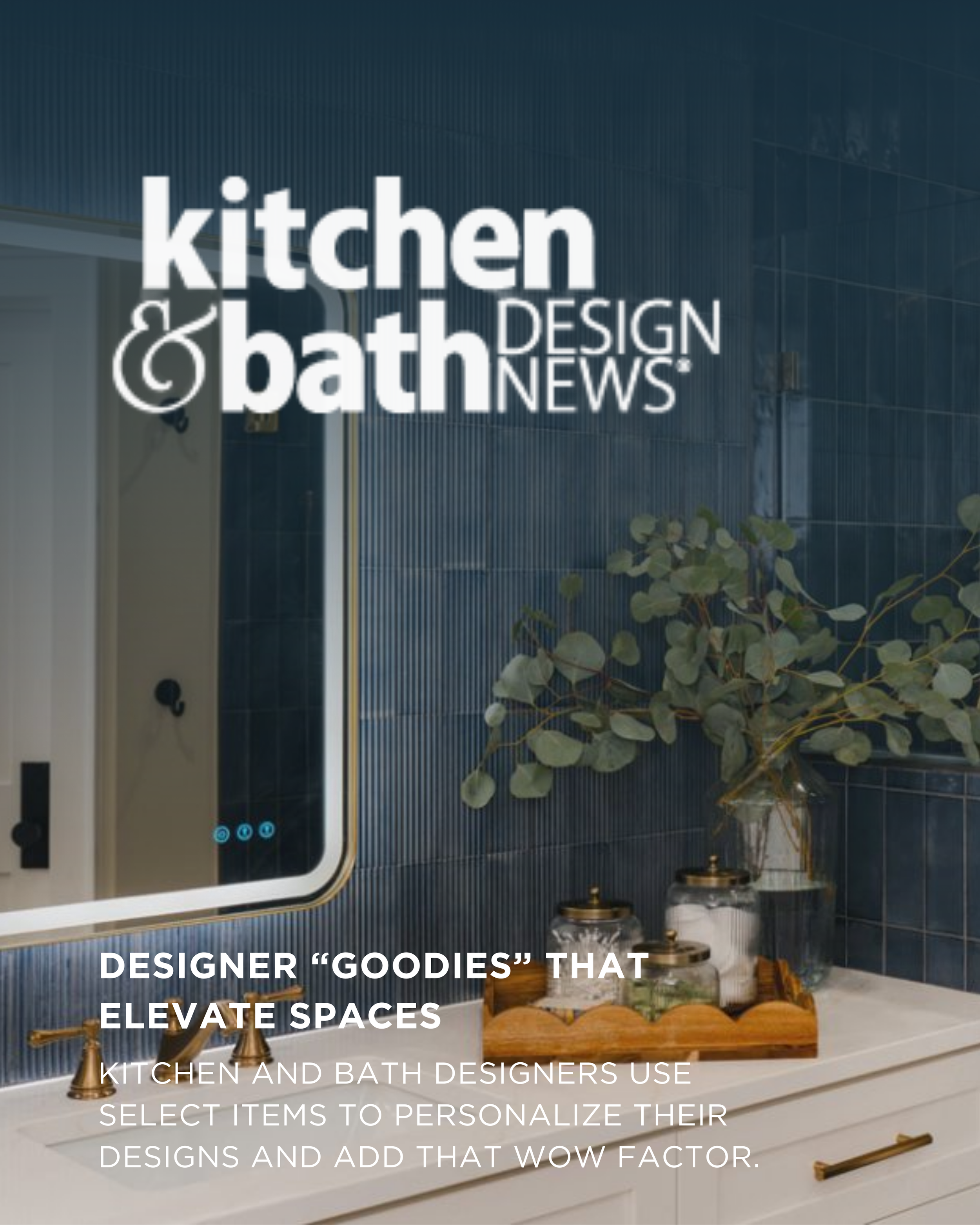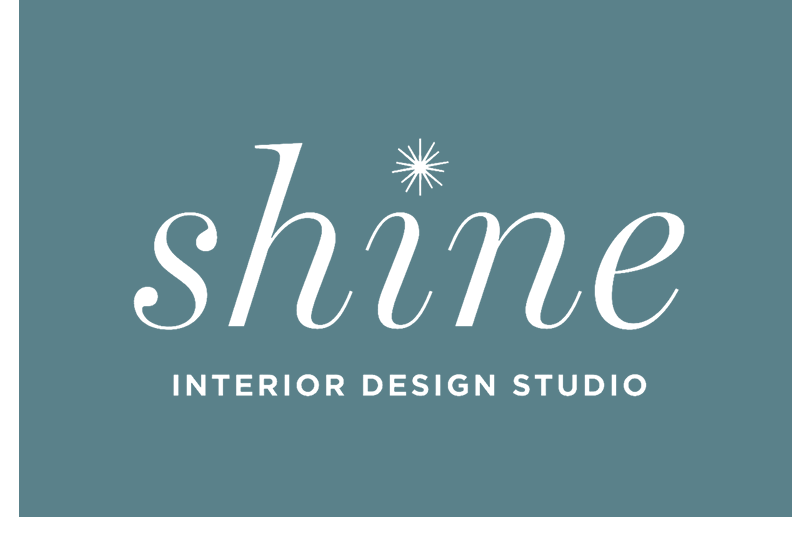
Welcome to the Shine Design Journal
Every beautiful space starts with a spark—an idea, a material, a story worth telling.
This is where we share those stories—from design inspiration and behind-the-scenes moments to project reveals and the trends we’re loving.
We’re so glad you’re here. Whether you're a longtime client or just getting to know Shine, we hope these glimpses into our world leave you inspired.

From Vacant to Vibrant: 10Fitness Cantrell
A former Stein Mart became a bold, wellness-focused 24/7 fitness club. See how Shine partnered with 10Fitness to design the Cantrell location through real building constraints, brand standards, and a program built for every fitness level.

Designer ‘Goodies’ That Elevate Spaces

Case Study: Cornerstone Women’s Clinic Aldersgate
Shine Interior Design Studio partnered with Cornerstone Clinic for Women to create a second location that feels less like a clinic and more like a boutique spa. Using hospitality principles, flexible KI solutions, and Pallas Textiles, the team delivered cleanable, durable, and calming spaces for every stage of care—from lobbies to infusion suites. The project earned an ASID South-Central Excellence in Design Award.

Color Psychology: Creating Atmosphere with Moody, Tranquil, and Energizing Hues
Explore how color psychology in commercial interior design can transform spaces. Learn how moody, saturated tones create cozy atmospheres, while tranquil blues and greens promote relaxation and wellness. Discover how to choose the right colors to enhance mood and reinforce your brand identity.

Embracing Sustainability and Inclusivity in Commercial Design
Discover the top 2024 commercial design trends focusing on sustainability and inclusivity. Learn how eco-friendly materials, flexible workspaces, and neurodiverse design are shaping healthier, more inclusive environments. Shine Interior Design Studio shares insights from industry leaders and trade shows like NeoCon, highlighting innovative solutions for sustainable business spaces.

AMP | November 2021
Interview with Arkansas Money and Politics on the effects of the pandemic on the workplace.

Center Street Guest House {Living Room}
The Center Street Guest House had been used as overflow student housing for many years, but our client had something a little different in mind when they approached us about this project. The goal was to update the home in a way that would bring new life and purpose to the property as a short-term guest house for guest lecturers, professors, and other campus guests.
The house in the state we were presented was drab and dark, but still fair condition. A perfect candidate for investing time and resources in. One of the challenges was that our budget included everything to finish out — all the way down to dishes and linens. While we looked to short-term rentals for inspiration, we knew the durability needed to be in line with a hospitality environment to make maintenance in line with being part of the University’s hotel system. Check out these blog posts on the Living Room and Kitchen to see some of the before pictures and our design process.

Short Term Vacation Rental: The Dogwood House
how do you make something both your own & open your home to guests?
The answer for this project was to approach it with the thought of hospitality and creating an extension of the open home that exemplifies this family. This vacation rental was a fun project taken on in the Fall of last year…the goal was to create an approachable short-term rental property that would also feel like home to the owners when using the property for personal stays and family visits.

Project Profile: Blue Water Barber Shop
When Cody approached Shine about some finishing touches to his barber shop concept, Blue Water, we were excited to help him with a few wrap up items to help increase the functionality and get the project across the finish line. Located in the new Pettaway Square development, we love the momentum behind this project and were grateful to be a small part of the process.

2021 South Central ASID Award-Winning Projects
Project Award Winners for South Central ASID 2021 Excellence in Design Competition.

the Grumpy Rabbit {design process}
There is beauty and joy to be found in each step and it is exciting to us to reflect on the process that got us to the completed project. We love to share a glimpse behind-the-scenes of the finished product!
We hope that you’ve made the trip out to see the Grumpy Rabbit in person! The food is fabulous, the hospitality amazing and we’re pretty keen on the atmosphere, too!

the Grumpy Rabbit {before}
Not only were our clients looking to renovate the space, but they were also looking to develop a full-fledged restaurant concept that would infuse life, color, and bring really (really!) amazing food to Lonoke’s downtown.
The 5,000 sf building had experienced its share of layers of years of different uses— but behind the drop-down ceilings, vinyl floor coverings, and partitions, was a building waiting to shine.


