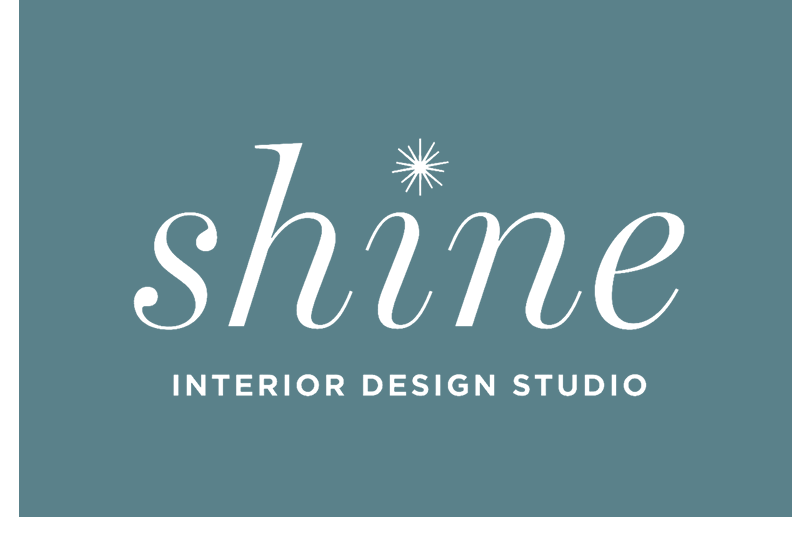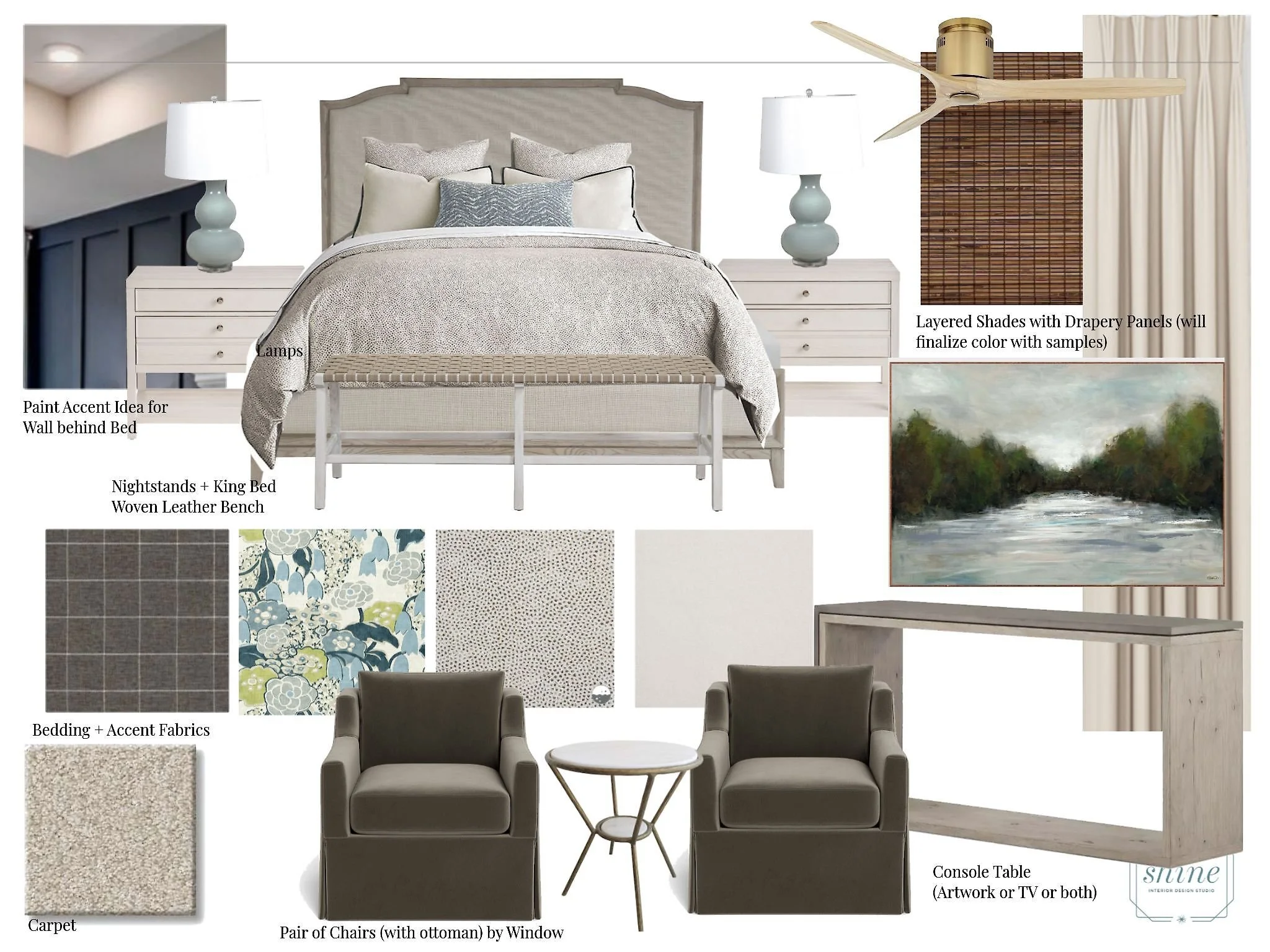Project Reveal: A Timeless & Inviting New Build
At Shine we believe that a well-designed home is more than just beautiful—it’s a reflection of the people who live there. This 3600-square-foot new construction was thoughtfully designed for a near-empty nest couple who splits their time between Seattle and their hometown of Wynne, Arkansas. Not quite ready for retirement, they desired a home that felt classic yet comfortable—a space that would support their lifestyle while remaining warm, inviting, and effortlessly elegant.
From the framing stage forward, our team curated every interior element, from flooring and tile selections to wallpaper, furniture, and final styling details. The result? A home with a neutral foundation, punctuated by rich textures, thoughtful patterns, and vibrant artwork from Arkansas artists—bringing personality and warmth into every space.
A Heartfelt Gathering Space: The Great Room
As the heart of the home, this great room was designed to be a warm and welcoming retreat. The fireplace wall, painted in Sherwin-Williams Greenblack, creates a bold yet sophisticated focal point, while its natural stone surround ties seamlessly to the home’s exterior, adding texture and contrast.
To enhance both function and aesthetic balance, we incorporated layered lighting, custom built-ins, and floating shelves. The furnishings were selected for both comfort and elegance, ensuring the space would be equally suited for relaxing evenings and lively gatherings. With plush upholstery, woven textiles, and rich wood tones, the space exudes refined yet effortless comfort—a place to feel truly at home.
Paint Colors:
Walls & Trim: SW 9606 Slumber Sloth, SW 7004 Snowbound
Accent Wall: SW 6994 Greenblack
A Kitchen Designed for Connection
This warm and welcoming kitchen was designed as a place where great meals and family memories are made. The professional-grade range, framed by an inset tile niche with a storage ledge, seamlessly blends function and beauty. A marble mosaic backsplash, set in a herringbone pattern, adds timeless texture, while the bold navy island (SW Naval) serves as a grounding focal point.
Brass hardware introduces warmth and elegance, while oversized mercury glass pendants add just the right amount of drama and sparkle. To soften the space, a traditional floral fabric shade adds a layer of classic charm, ensuring a kitchen that’s equal parts functional and beautiful.
Paint Colors:
Walls & Trim: SW 9606 Slumber Sloth, SW 7004 Snowbound
Island: SW 6244 Naval
A Dining Room for Gathering & Celebration
Designed to be both elegant and inviting, this dining room strikes the perfect balance between refined details and relaxed comfort. The turned-leg dining table, with its dark finish, offers a bold contrast against the room’s soft, neutral palette.
To enhance the ambiance, we selected an understated crystal chandelier, which catches and reflects light beautifully. Layered window treatments, including woven shades and tailored drapery with geometric trim, frame the space with softness and sophistication. The final touch? A thoughtfully curated centerpiece, completing this space designed for both everyday meals and special celebrations.
A Restful & Refined Primary Bedroom
This primary bedroom retreat was designed with a calm, grounding palette, blending sophistication with comfort. The board and batten accent wall, painted in SW Gibraltar, adds depth and richness to the otherwise soft and neutral space.
The upholstered, wood-framed bed introduces a tailored yet relaxed aesthetic, while layered textiles in warm, organic hues add an extra layer of coziness. Light wood nightstands and a woven bench bring texture, and soft blue glass lamps offer a subtle hint of color. A cozy seating nook with plush lounge chairs and a sculptural ottoman rounds out the space, providing the perfect retreat for reading, unwinding, or enjoying a quiet moment.
Paint Colors:
Walls & Trim: SW 9606 Slumber Sloth, SW 7004 Snowbound
Accent Wall: SW 6267 Gibraltar
A Spa-Like Primary En Suite
The primary en suite bathroom was designed as a luxurious, spa-like retreat, with a blend of rich, moody tones and organic details. The deep blue shower tile makes a bold statement while maintaining a serene and calming atmosphere. Warm brass fixtures add timeless elegance, complementing the sophisticated palette.
Floating LED mirrors enhance the vanity areas with a soft, ambient glow, bringing a modern touch to the space. The freestanding soaking tub, set beneath a sculptural floral chandelier, creates the perfect setting for relaxation and renewal. Soft neutral textures, layered tile patterns, and natural materials come together to create a perfect blend of sophistication and tranquility—a true sanctuary within the home.
A Home Designed for Timeless Comfort
From the great room to the private retreats, every detail in this home was intentionally curated to ensure a classic yet comfortable aesthetic—one that honors the homeowners’ lifestyle and personal style. With a foundation of neutral tones, rich textures, and artful accents, this home is a warm and welcoming reflection of the people who live in it.
We believe that great design is about more than aesthetics—it’s about creating spaces that feel like home. This project was a joy to bring to life, and we hope it inspires you to think about how thoughtful design can elevate your own living spaces. Check out more photos of this beautiful project in our Portfolio.
Love what you see? Let’s talk about how we can create a home that’s uniquely yours.













