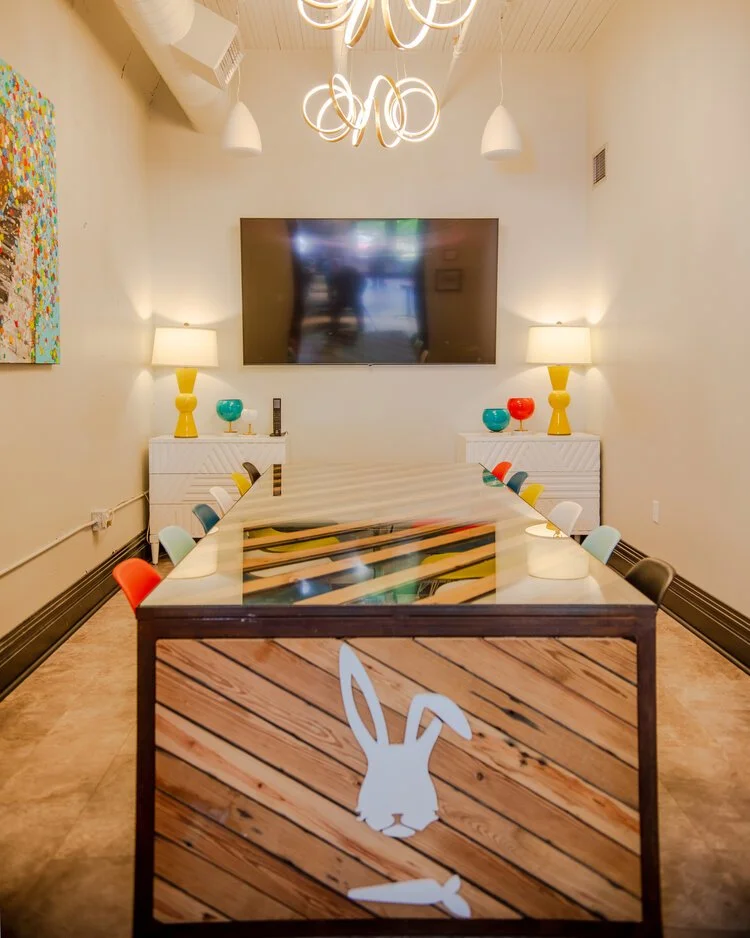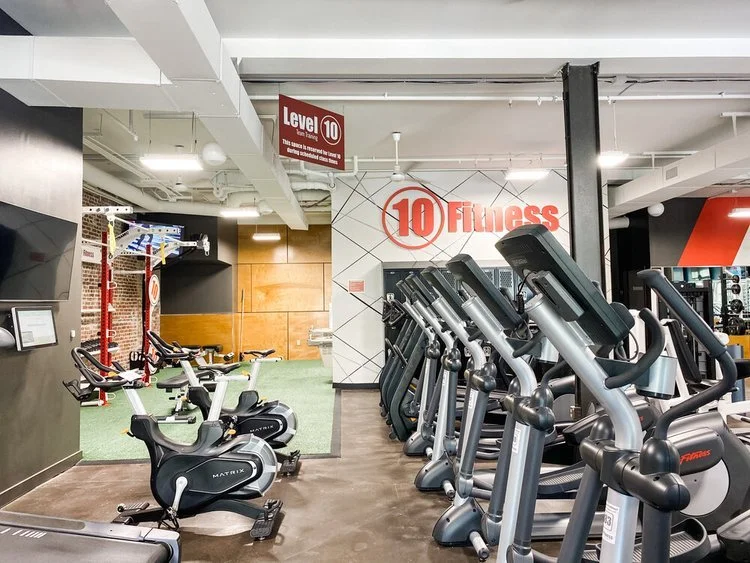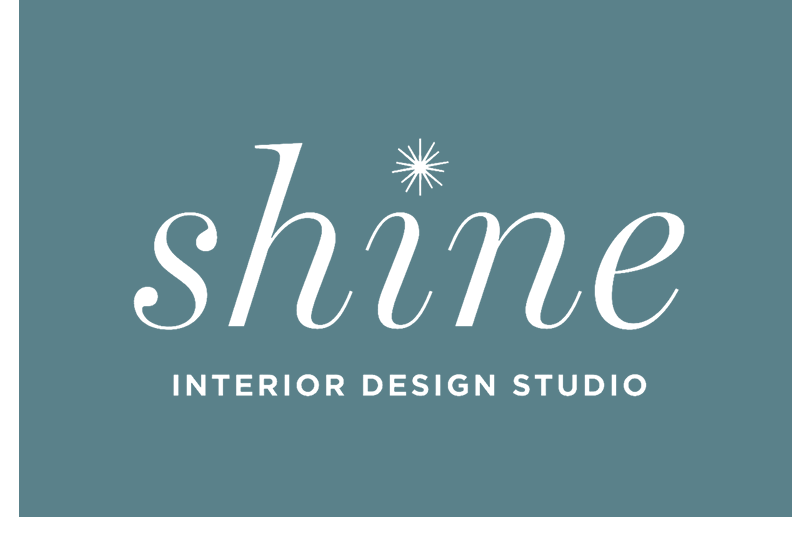
Explore Our Design Portfolio

Tater Tot Enterprises
Private Offices and Conference Room serving the owner and management team at the award-winning restaurant The Grumpy Rabbit. Innovative design solutions and vibrant colors make this workspace functional, fun and collaborative.

Carmel Drive Renovation
An award renovation gave this home a fresh new look and function for a family that loves to cook and entertain.

Beechfield Powder Bath Renovation
A converted under-stair powder bath and coat closet merge to create a stylish and functional powder bath that better served guests.

Clervaux Drive Living Room Refresh
A stylish refresh for a builder-grade family living room.

10 Fitness Downtown Little Rock
Shine has worked with 10 Fitness across the state of Arkansas and into Missouri to develop a brand consistency through design. This downtown renovation project is unique in that it was the first 24-hour location and the design had to be efficient due to footprint constraints.

Symphony Designer House 2020: Powder Bath & Mudroom
Take a peek at our debut participation in the Arkansas Symphony Orchestra’s 2020 Designer House. Shine was asked to bring new life and a show house look to the Mudroom Lockers and Powder Room.

Crescent Commercial Corporate Office
Our design team worked hand-and-hand with the client on their space to capture the perfect combination of function and aesthetic that would not only provide an inspiring, modern space to work, but an inviting place for their clients.

Bayou Ridge Room Refresh
The Bayou Ridge Primary Suite was a refresh to bring classic elegance to this bedroom.

10 Fitness Bryant
This new construction 10 Fitness location allowed the client to set the stage for future locations, having a foundational template where there is opportunity to build. Brand identity is established through memorable high-chroma color, contrast, diagonal lines, materials, and amenities within the interior and exterior design.

Eagle Cove New Construction
New design-build construction with a fabulous view. The Eagle Cove project was a combining of the families desired styles—urban accents with natural materials while keeping a contemporary look. The result is a functional and beautiful space for a family with young daughters.
