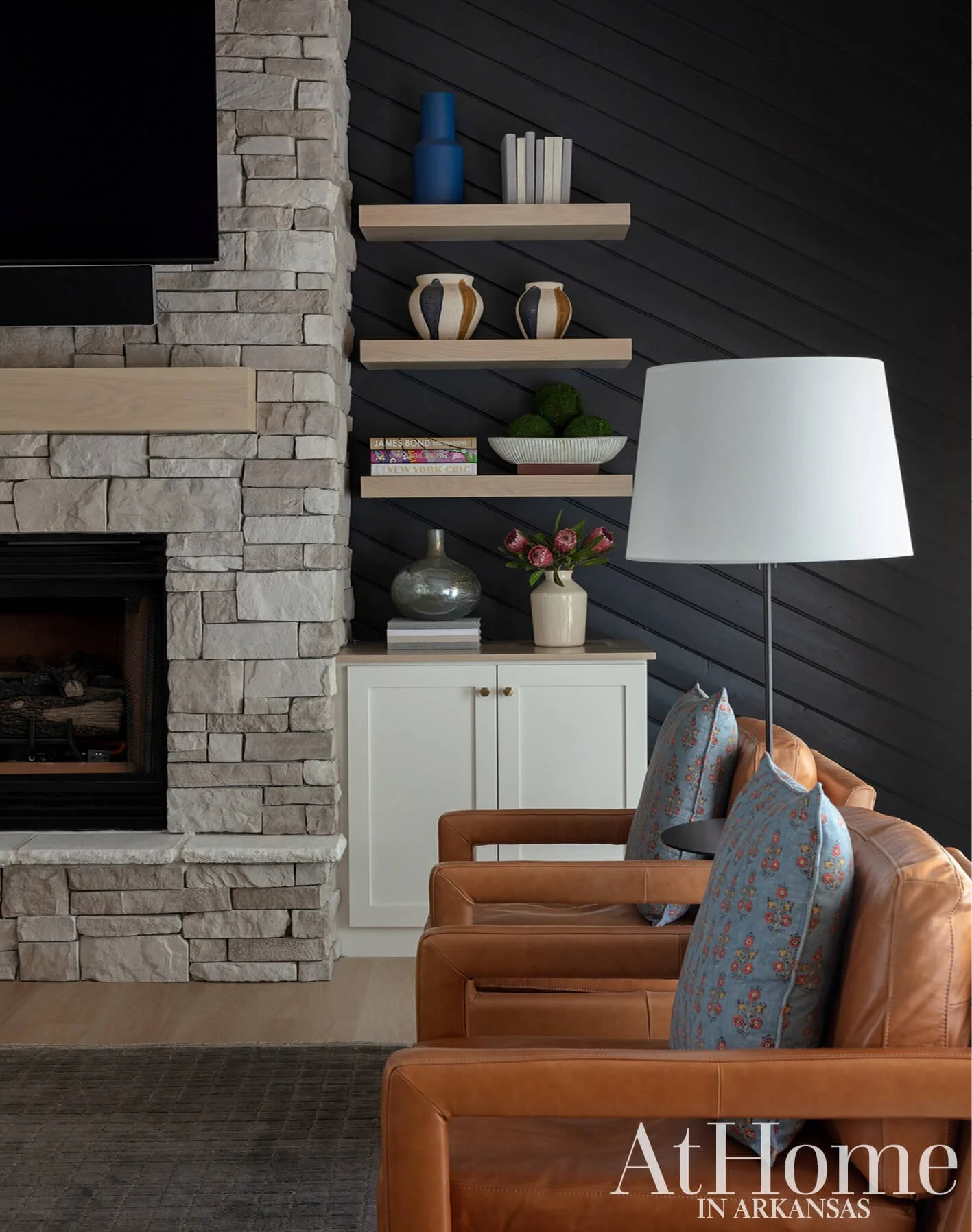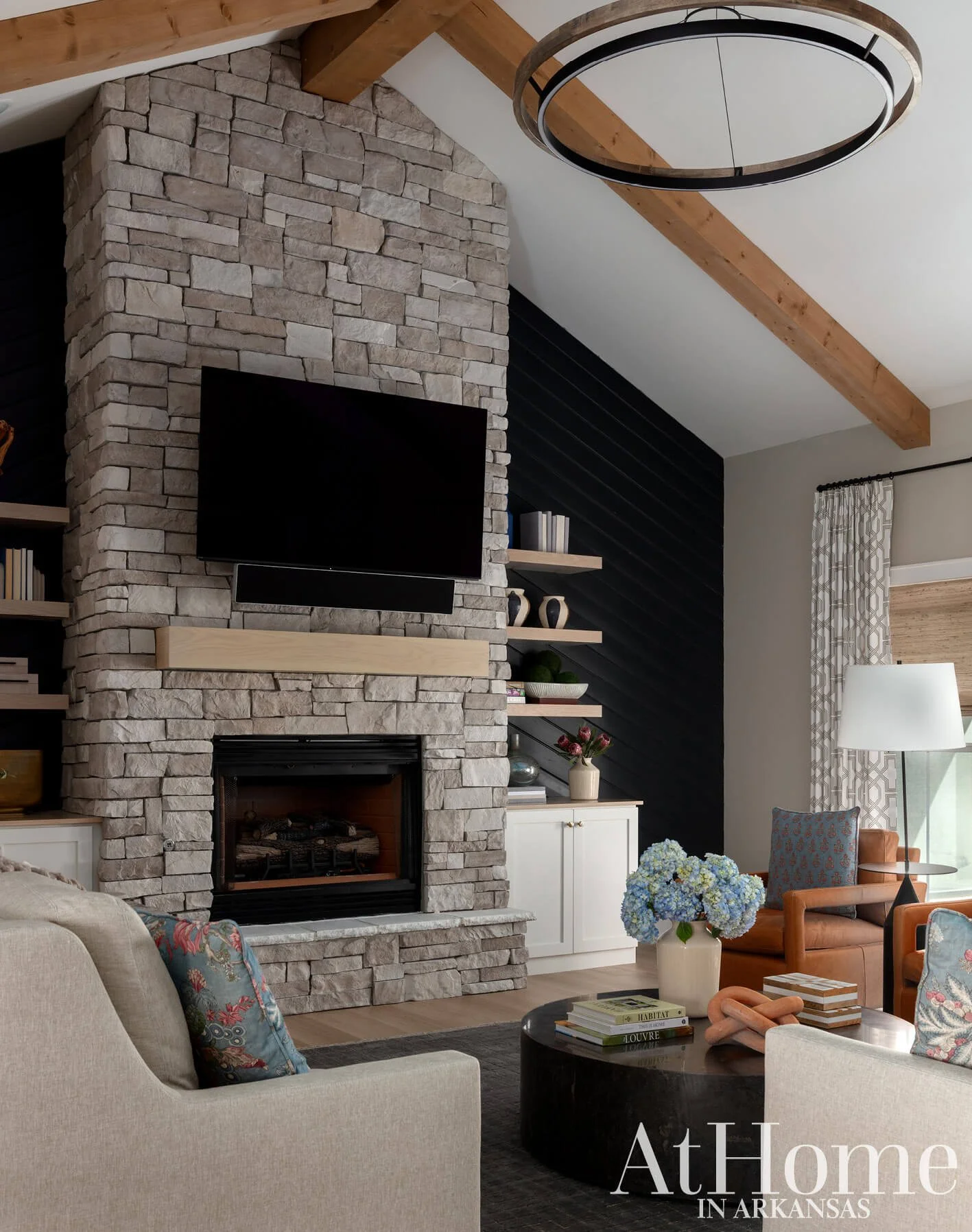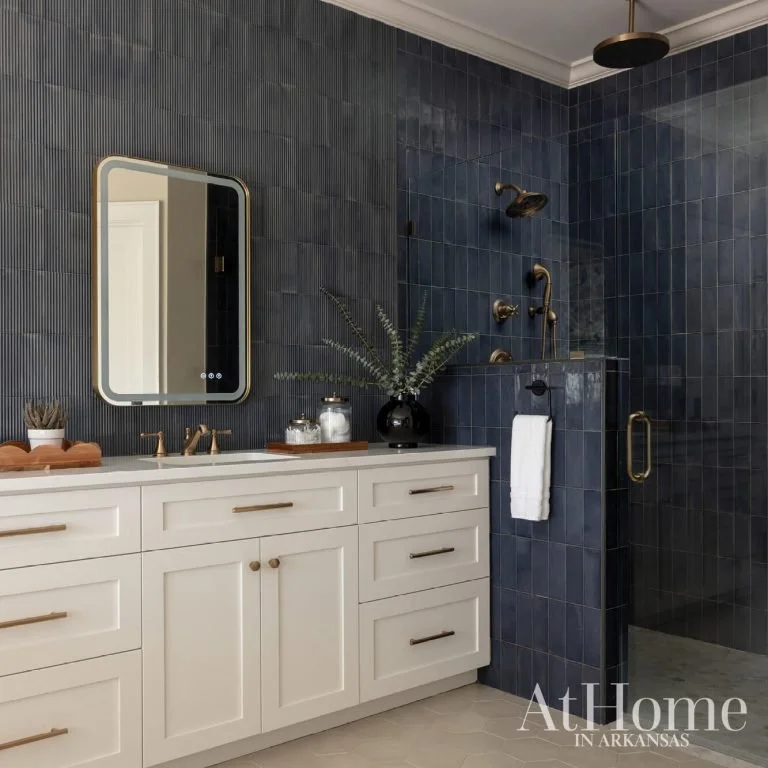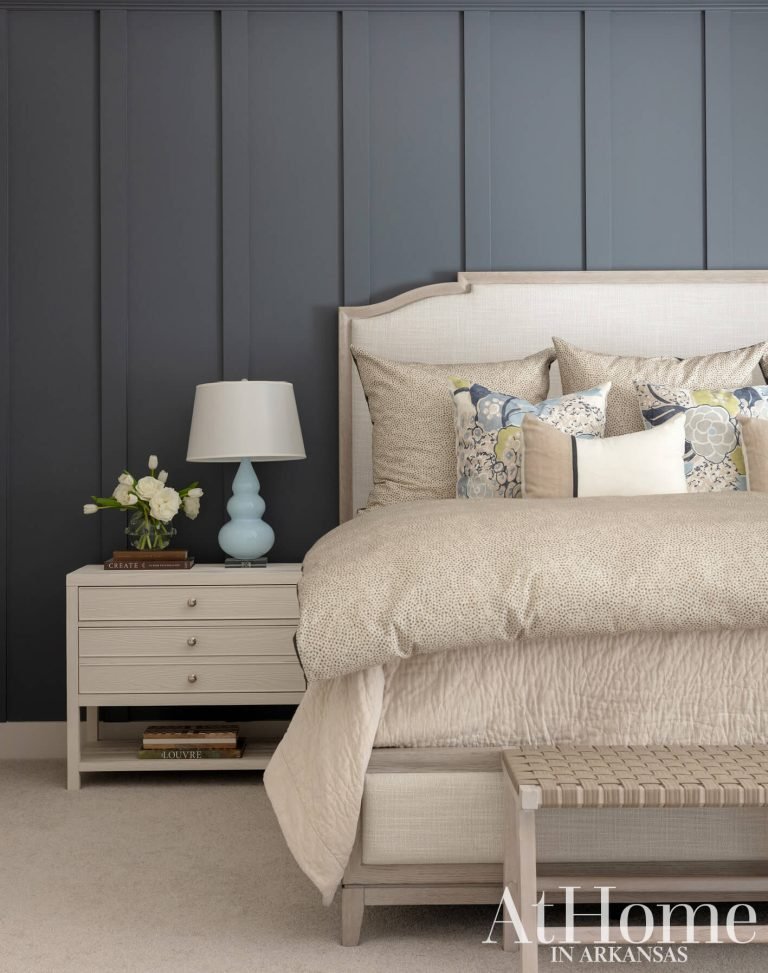AtHome in Arkansas | Homeward Bound
Date: May 29, 2025 | Story: Stephanie Maxwell Newton | Photography: Rett Peek | Styling: Stephanie Maxwell Newton
After decades in the Pacific Northwest, a couple starts putting roots back down in their hometown of Wynne
However, little more than a year after the Gibbses had purchased a home in Wynne, tornados ripped through the small town. The storm destroyed many of the homes in its wake and damaged theirs badly. Rather than deter their plans, this experience solidified Kimberly and Tanton’s desire to spend more time in their hometown. “Immediately after the tornado there was a tremendous outpouring of help and camaraderie,” Tanton recalls, describing friends and family helping clear debris, clean up broken glass, and put up tarps. As the town rebuilt, a new idea started to form for the couple: What if they built something, too? “We had always talked about designing a house together, and this was an opportunity to do that,” Tanton says. “It was a chance to have a fresh start.”
Home had been calling for Kimberly and Tanton Gibbs for a while. Originally from Wynne, Tanton’s career took the high school sweethearts to Seattle in 2008. Over the years, they stayed close to loved ones in Arkansas, and recently they had been toying with the idea of migrating back to the South—at least part time. “We decided in 2021 we would buy a house in Wynne,” Kimberly says, noting that the second residence would allow them their own space while visiting family. “After the pandemic Tanton’s job went fully remote, so we could stay longer lengths of time,” she adds.
Because of the Gibbses’ unique position of building while living half a country away, they knew they needed someone local and hands-on who could help steer the ship while they weighed in from Seattle. While scrolling Instagram, Kimberly ran across Shine Interior Design Studio and was drawn to the team’s traditional yet current designs. She and her husband reached out and started working with Natalie Biles, who co-owns the firm with Stacey Breezeel, while the house was in the framing stage. “We began the process long distance and accomplished a lot before we ever met in person,” Natalie says, listing phone calls, digital design boards, and shipping samples among the ways they collaborated.
Aesthetically, the couple wanted this house to be a departure from their primary residence. “Our Seattle house is very ‘millennial gray.’ Everything is gray and dark, and I knew I didn’t want to do that again here,” Kimberly says. “I always throw something with a little more pattern and color in there, and she immediately started gravitating toward those options,” Natalie adds, pointing to floral fabrics and a range of blues that weave their way through the home’s backdrop of neutrals.
The house was completed in fall 2024, just in time for Kimberly and Tanton to spend the holidays and early part of this year there. “We’re going back to Seattle in a month, and I’m almost dreading it,” Kimberly says with a laugh. Natalie credits her clients’ thoughtful approach to the design for the comfortable, cozy feeling that makes them feel so at home here. “After the tornado, there weren’t a lot of places to live in Wynne, so people who chose to rebuild here were incredibly intentional about it,” Natalie says. “And because of that, it’s become a retreat for them and their family. I think they can see themselves spending even more time here in years to come.”
The walls in the front entry are painted “Slumber Sloth” by Sherwin-Williams.
Table Talk
A locally made James + James dining table with turned legs demonstrates the funky-meets-traditional mix Natalie and her clients were going for throughout the design. The sphere shape reappears on the lamps, chandelier, and even the elements across the hall in the entry (opposite). Comfortable upholstered chairs and a mix of patterns in the rug and drapery trim create an atmosphere where guests might want to linger after the plates are cleared. “Both our families are here so we knew we’d want to have space for holiday dinners or our kids when they visit. At the same time, it’s not used every day, so we also wanted something that would look nice,” Tanton says.
Style Central
Kimberly and Tanton worked closely with the design team, including their builder, Derek Daniels, on the kitchen details. The Shaker-style cabinets were something the couple knew they wanted from the get-go, and Kimberly was drawn to the idea of a painted island to depart from her all-white kitchen in Seattle. Mercury glass pendants overhead add “a little sparkle,” Natalie says. “We wanted something that was eye-catching but also not challenging to clean and maintain,” she adds. A custom range hood mimics the cabinetry style while bringing in the wood tone found on the flooring. The island is painted “Naval” by Sherwin-Williams.
Work & Play
The laundry room is conveniently located between the primary bathroom and a hallway that connects to the kitchen, pantry, and garage entrance. Playful tile selections elevate the workspace into a destination that makes the homeowners smile. “She’d chosen a navy finish on the washer and dryer, so that influenced the flooring first,” Natalie says. The oversized penny tile seen on the backsplash is a departure from Kimberly’s go-to subway or square tile, and one that she found “adorable.”
Design Resources
Builder Derek Daniels Builders Interior design Natalie Biles, Shine Interior Design Studio Appliances Metro Appliances & More Brick Stone Concepts Carpet, flooring, and tile Laws Flooring & Rugs Fabrics and wallpaper Designer Effects Fixtures Mid-South Plumbing & Electric Supply Furniture, lighting, and rugs Shine Interior Design Studio Millwork Jonesboro Trim and Door Paint Sherwin-Williams Stone Acme Brick Window coverings Joyful Custom Sewing
Relax & Unwind
The Roman shade’s floral fabric was the starting point of the design for the primary suite, influencing the selection of two deep blue tiles—one in the shower and one as the backsplash behind the vanities. “That blue really became the centerpiece,” Natalie says, noting it adds depth to the room. A rainfall showerhead, soaking tub, and built-ins stocked with fresh towels and bath salts give the space a spa-like feel, while the tulip-inspired chandelier over the tub ties into the room’s initial inspiration.
Restful Respite
As in the living room, a statement wall for the bedroom was an idea sparked for Kimberly on Pinterest. “It brings a little bit of the architectural style into the house,” Natalie says, noting the exterior of the home features a similar board-and-batten treatment. From there, an upholstered bed softens the look, as do layers of bedding and pillows in a mix of motifs. The small dotted pattern seen on the duvet and pillows is one of Kimberly’s favorites. The walls are painted “Gibraltar” by Sherwin-Williams.









