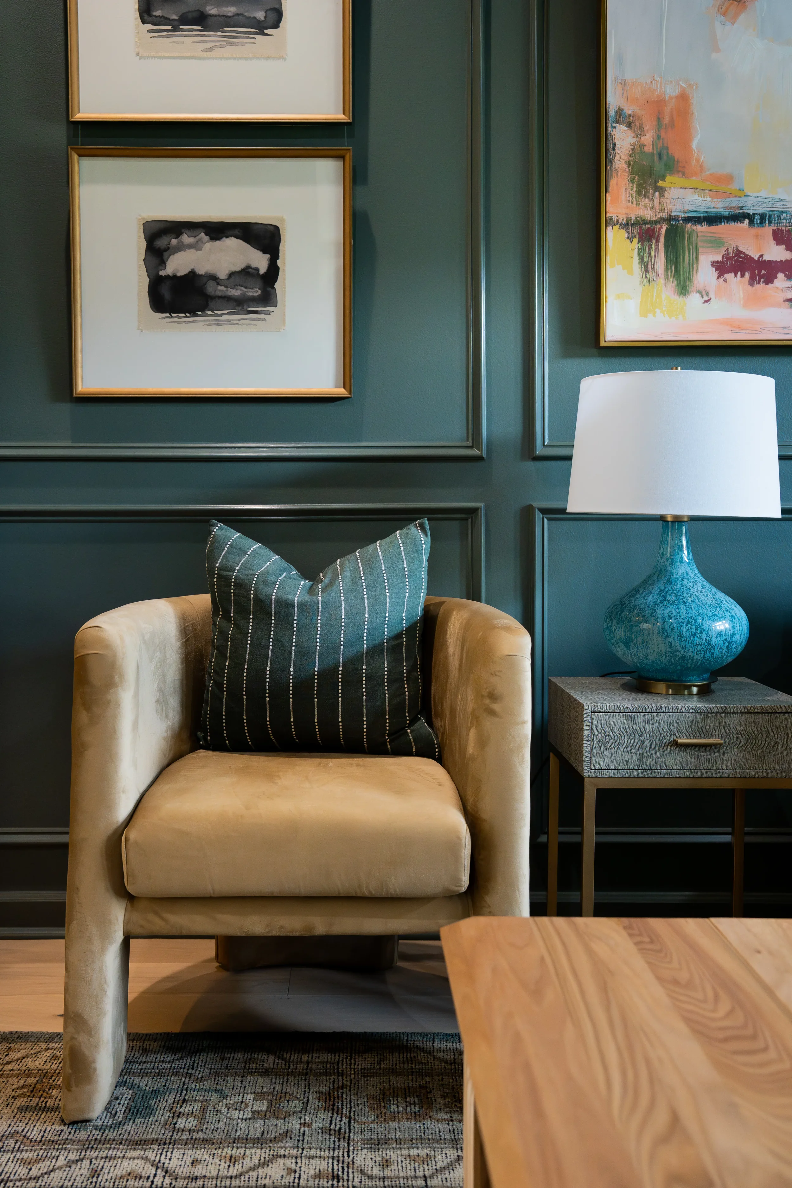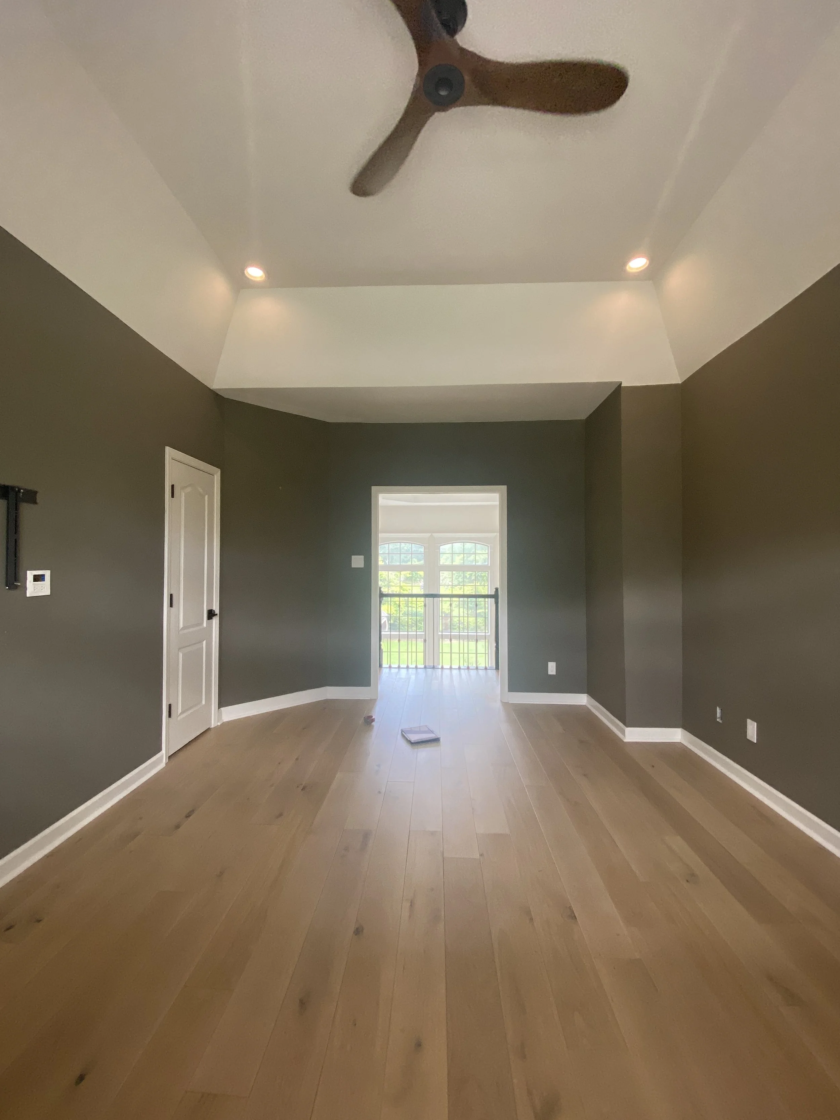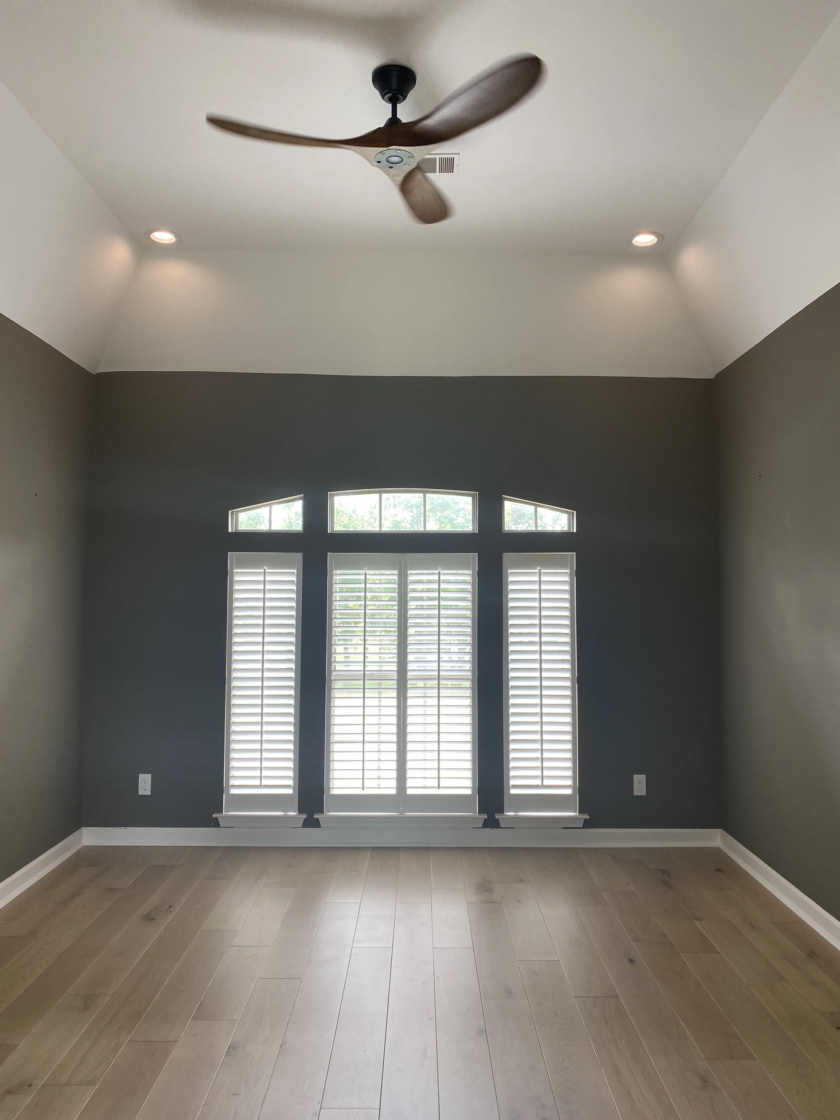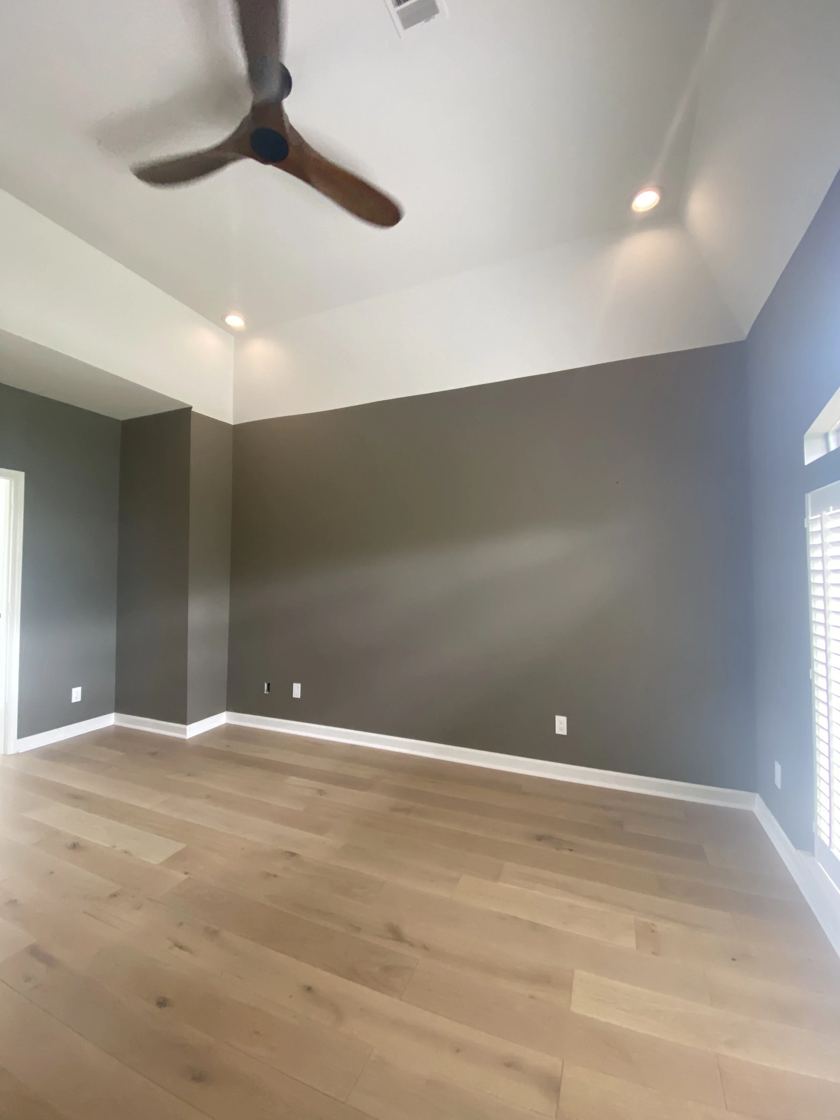Blackberry Renovation: Gathering in Style
Our Blackberry Renovation project began as a peaceful blank canvas for our newlywed client and her husband. They wanted spaces that felt refined and enduring, with room to connect, unwind, and host the people they love. The couple partnered with Shine Interior Design Studio to bring that vision to life through thoughtful materials, custom furnishings, and a cohesive flow from room to room. Together, we transformed their home into welcoming spaces for gatherings, work, and rest—each one reflecting their personality and Shine’s commitment to restorative, functional design.
The Formal Living Room and Dining Room: Sophistication with Heart
The formal living and dining rooms serve as the welcoming heart of the Blackberry home. With floor-to-ceiling windows, neutral finishes, and a second-floor mezzanine railing, these spaces feel bright, open, and connected. Positioned just off the entry, this area naturally became the place where guests are received and conversations begin.
Before the furnishing process began, Shine collaborated with local tradesmen to refine one of the home’s most defining features: the dual-sided fireplace. The formal living room side is clad in tumbled cream stone, while the adjoining den showcases soft gray stone. The team adjusted the deep gray mortar, replacing it with a warm off-white mix that sits nearly flush with the stone. This subtle detail brought an instant sense of refinement and balance, proving that even the smallest construction choices, such as mortar color and depth, can dramatically influence the character of a space.
When it came time to furnish, the goal was clear. The formal living room needed to feel sophisticated without becoming stiff. Modern curves and clean lines established a polished foundation, while natural fabrics and leather upholstery introduced warmth and comfort. A large cocktail table with an inlaid marble top anchors the seating area, inviting guests to gather and linger.
Layers of artwork, accent lighting, and handwoven textiles bring depth and personality. The palette of dark green, mauve, and teal flows gently between the entry, dining room, and living space. The room balances visual richness with ease, reminding us that a beautiful chair is meant to be sat in and that a formal room should always feel lived in.
The Dining Room
Just beyond the living space, the dining room carries that same harmony of elegance and ease. The existing wall color, wood flooring, and chandelier created the perfect backdrop for new furnishings, drapery, and art. At the center sits a light wood Parsons table with seating for ten. Mid-century-inspired bentwood armchairs and curved boucle end chairs add both softness and sculptural interest.
A custom buffet with an inlaid marble top and metal hardware provides storage and style. Every element works together to create depth and cohesion. The Italian couture drapery, black-and-white windowpane rug, and artwork bring subtle movement, while glass and metal accents add a layer of light. Even the mirrors, once part of the primary bathroom, now have a more prominent home where they reflect the dining room’s natural light and warmth.
Every material and finish was selected to create a dining room ready for celebration. The result is a space that feels refined yet relaxed, perfectly suited for family dinners and elegant evening gatherings alike.
“My favorite part of the dining room is the softness and the interest found in the textiles—from the black-and-white window pane rug to the seating fabric to the blue and green couture Italian silk drapes.”
The Study: A Cozy, Color-Drenched Retreat
The transformation of this study is one of the most striking parts of the Blackberry Road home. While photos can’t capture every detail, the before-and-after comparison shows how dramatically this space came to life. The goal was to create a den that feels intimate and adaptable, perfect for reading, watching TV, or gathering for a board game on a quiet evening.
Our team approached this space with the belief that smaller rooms can hold the most personality. Color drenching was key to setting the tone, and Sherwin-Williams Pewter Green provided the perfect foundation. The deep hue wraps the room in warmth and sophistication, while new picture moulding, built-in bookshelves, and floor-to-ceiling velvet drapery bring texture and structure. Brass accents add a subtle glow, enriching the atmosphere without overpowering the calm.
The custom bookshelves were designed to frame the entry, slightly lowering the ceiling height to create a sense of intimacy. They offer generous storage for books, games, and personal collections, turning the room into both a retreat and a reflection of the homeowners’ interests.
One of our favorite design moments is the gaming coffee table, a clever and unexpected feature that became a conversation piece. Our team hand-selected every surrounding element — the rug, artwork, furniture, and accessories — to bring cohesion and comfort to the space. The cut-pile wool rug deserves special mention for its softness and vibrant pattern, which introduces layers of color and life into the deep green backdrop.
Art plays an equally important role here. Each piece was chosen to support the client’s taste and add meaning to the design. The hardware installation allows the collection to evolve over time, ensuring the room can change and grow alongside its owners.
The finished study feels balanced and personal, a place that invites you to slow down, unwind, and stay awhile. It is both bold and welcoming, proving that mood and comfort can exist beautifully together.
A Home Built for Connection
Every decision throughout the Blackberry Renovation project came back to one intention: creating a home that feels both beautiful and lived in. From the welcoming flow between the formal living and dining rooms to the cozy, color-drenched study, each space reflects the balance between sophistication and comfort that defines Shine’s work.
Our team believes that a home should evolve with the people who live in it. That philosophy guided every layer of this design—from the custom craftsmanship and materials to the personal touches that make the spaces feel unmistakably “them.”
The result is a home that invites connection, supports relaxation, and celebrates everyday living in its most graceful form.
This is only part of the story. In Part Two, we’ll step into the home’s private spaces, where soft textures, natural light, and thoughtful details create moments of quiet luxury in each bathroom and retreat.
Ready to design your own restorative home?
Shine Interior Design Studio offers full-service interior design throughout Arkansas and beyond, helping clients create spaces that reflect their personality and support their well-being. Explore our Design Services here.















