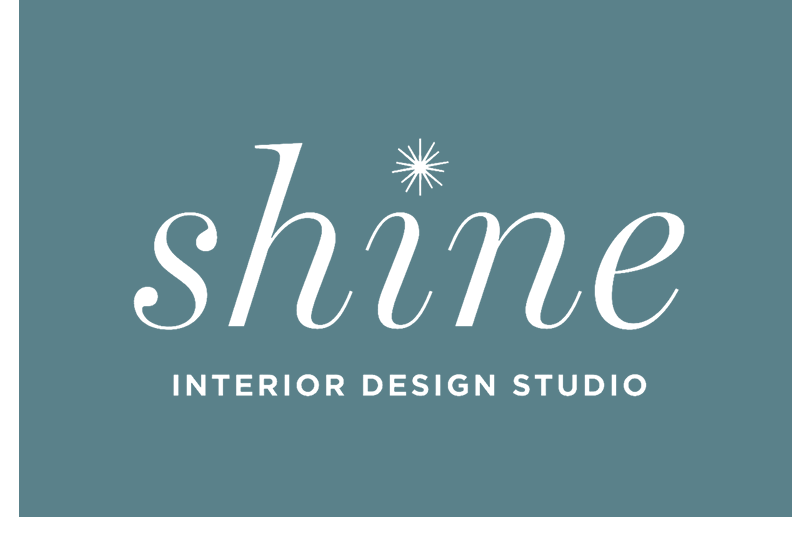Design Process
The Design Process is important and it’s vital to the development of any project we work on, no matter the size. If you have been following Shine on social media, you may have seen our “blue squares” that were labeled “Programming,” “Schematic Design” or “Design Development.” There are a total of five design phases, but these first three really focus on function and design principles.
Today, we are giving you a taste of what the early design process looks like with Shine ID Studio. It’s actually highly coveted and a lot of fun! First things first! We start each project with a client meeting. This is where we learn all about our client ‐ their goals, dreams, visions, purpose and potential issues or constraints to work around. Sometimes this meeting includes a large team with contractors, graphic designers, developers, architects, and engineers; other times it may just be us designers and the client.
Second! We find our inspiration based on the feedback received from the client meeting. Inspiration can come from paint, fabrics, tile, wallcovering, accessories, installation photos, travel spots, nature... the list goes on and on. Sometimes one swatch of fabric can put us on a path to develop a complete design scheme. Us Shine girls start out by meeting together in person (or via video chat with Google Hangouts) and go through our design library of materials and finishes. Using our inspiration, we pull together all types of materials and after 30 minutes or so, a design direction begins to form. Taking it a step further, we begin to look at unique lighting solutions, floor pattern ideas, inspiration photos that may fit our concept.
Some of the “flat lay” or “mood boards” you see posted on social media are polished versions of our design scheme. We also sketch during this process. It may be an elevation of a feature wall at a restaurant or kitchen millwork elevation that would be helpful for a future meeting with our client.
The third phase of this process involves incorporating those loose drawings, sketches and concepts into a floor plan and/or 3D model. This applies to all types of projects – whether it’s a small space or whole building, new construction or a renovation. You’re taking a wealth of information about product, building practices, and the client wish list and translating that into a document that’s fit for construction. Almost like playing Tetris! It’s certainly problem solving.
We share all of this because we often get asked what we do as interior designers. There is certainly a process and although each project is different, we utilize this format to make sure what we are designing is functional and inspiring. Through the development of our process as a business, we have learned that working as a team is not only more fun, but we tend to develop a more cohesive design.
- Stacey















