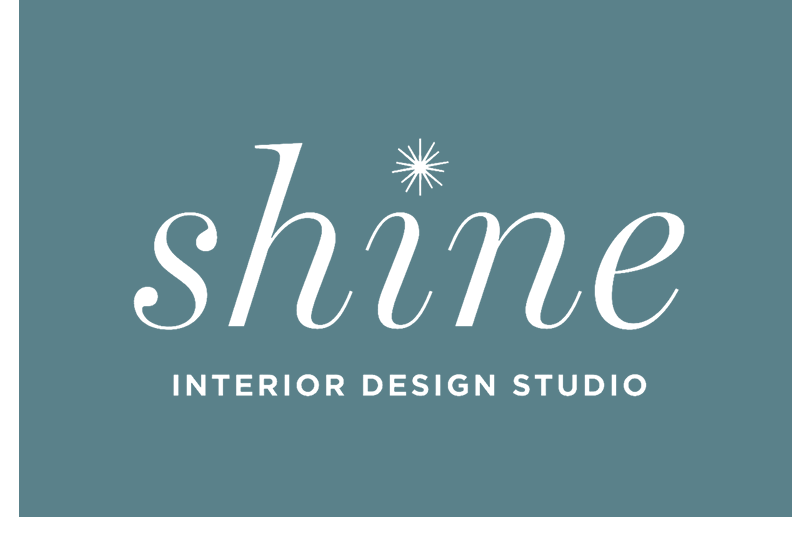Imperial Valley Kitchen {design process}
A Kitchen Renovation
We recently shared an overview of the details of this kitchen renovation. We are thrilled at how each element came together to create a space for this family to utilize, entertain, and feel like their home is a representation of themselves. Now, you know we like the fine details - let’s take a look together at how we used our tried and true design process for this family!
Demolition Floor Plan
It’s so interesting to look back at how this space began, check out this original floor plan. We worked with the client to identify their main goals for this project: in this case, better kitchen storage, food prep space, and entertaining space.
In this exploration, we discovered several underutilized spaces that allowed us to move the kitchen, taking better advantage of the available interior footprint.
Check out this floor plan compared to the new interior floor plan below, it really tells the story of how this space transformed after a little creativity and collaboration.
Interior Floor Plan
What a difference! The kitchen moved locations, opening up more space for food and supply storage, casual dining, living, and entertaining.
We landed on this layout after considering additional options, all with the same goal listed above - better utilize space. Check out this blog post to see a few other floor plan options we considered.
Each project is unique. The process to land on the final floor plan involves a partnership between the owner and the interior designer; we are thankful for each opportunity to rethink space with our clients.
Material Selection
There are so many fun parts about the process. Material selection is a favorite of ours, and often a favorite of our clients. It’s when the art and function of our jobs meet, giving opportunity to produce something truly beautiful.
We work first and foremost to select and specify materials that are durable and appropriate for their applications. Not all materials are created equal! With that in mind, we work with the client to meet their desired aesthetic. For this project, we aimed to create a clean, bright, classic environment to liven up their formerly dark living and eating spaces.
Thinking in 3D
Bringing the floor plans up into three dimension helps everyone see the vision a little clearer.
This line drawing helped us discuss storage options with the client: open shelving versus closed, storage solutions, drawers versus doors to name a few.
It’s fun to see - this is very similar to how the kitchen actually ended up in construction.
And the End Result…
The end result is always a little more meaningful when you understand where the project began, the desires of the client, and the solutions identified to meet those needs. This project allowed us to think creatively to better utilize various pockets of space that all came together to support the client’s main goal to love and enjoy the home they are living in.
Want more of this project? Check out the Imperial Valley Kitchen Renovation portfolio page for more photos and the reveal video.











