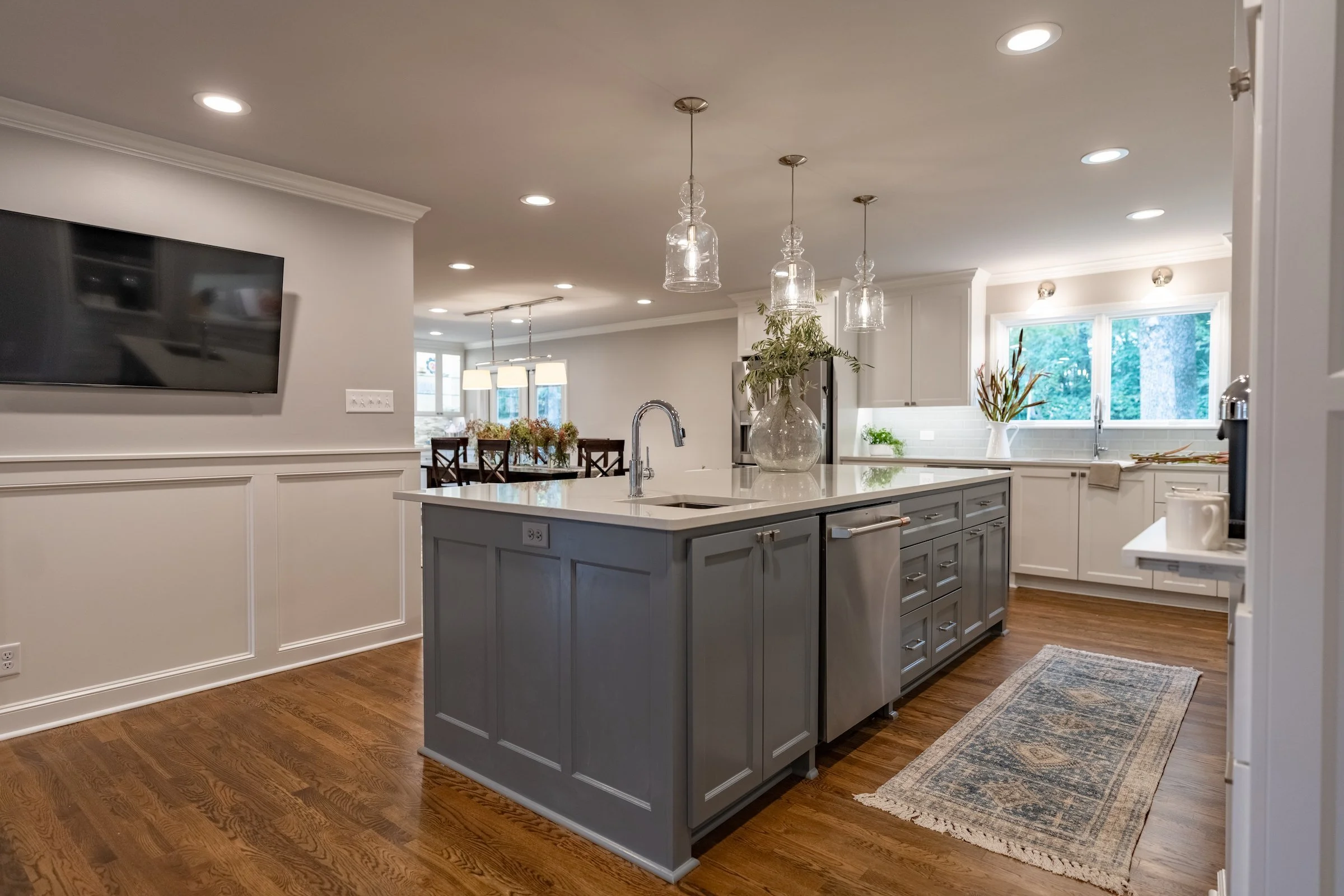Imperial Valley Kitchen Renovation
Kitchens.
I would bet the majority of the US has cooked more at home over the past few years than they have in a long time. The pandemic has led us to create new traditions and routines for ourselves. That was the case with #ImperialValleyKitchenRenovation. Our Shine team began planning this kitchen renovation in the Fall of 2020 and construction began March 2021.
This family was spending more and more time at home together cooking their meals.
They quickly realized that there wasn’t adequate storage space - for food or kitchen necessities. Storage was being split between closets and the kitchen cabinets weren’t wide enough to accommodate normal sized plates and kitchenware - a common problem we’ve found with cabinets built in the 80’s.
In addition, the kitchen layout was not set up to accommodate everyday dining or casual entertaining. There was limited seating for two at the peninsula, but you could squeeze a third seat on the corner. Also, the cooktop infringed upon those seated at the peninsula.
The positive? There was room for this kitchen to grow - we just had to move it!
The surrounding spaces were all being underutilized. By relocating the kitchen, our Shine team was able to expand the size of the kitchen, increase food and supply storage, while offering spaces for casual dining, living and entertaining. As a bonus, we added a wet bar and custom built-in hutch to display fine china worthy of showing off.
Design Process.
We often emphasize our design process on social media because there is a true process in project development. Today, we are sharing with you a few floor plan configurations that were considered before this client made the final decision. These options were helpful for the designer and the client to discuss how the space would best work for them.
Your spaces CAN be beautiful and functional.
Our role as designers always starts with function, health and safety. Once we address those needs, we can move onto how we want the space to feel… in this case, it was clean, bright and classic. White quartz countertops, polished chrome lighting and plumbing fixtures, timeless shapes and trim with millwork and tile designs combined to create the classic aesthetic this family envisioned.
Check out the before and after photos to see the transformation.
We listened to our clients and worked hard to exceed their expectations to ultimately provide new living spaces that suited their taste and lifestyle. Clean, classic, comfortable, and beautiful.
The living space will be furnished soon as a part of the second phase of work.












