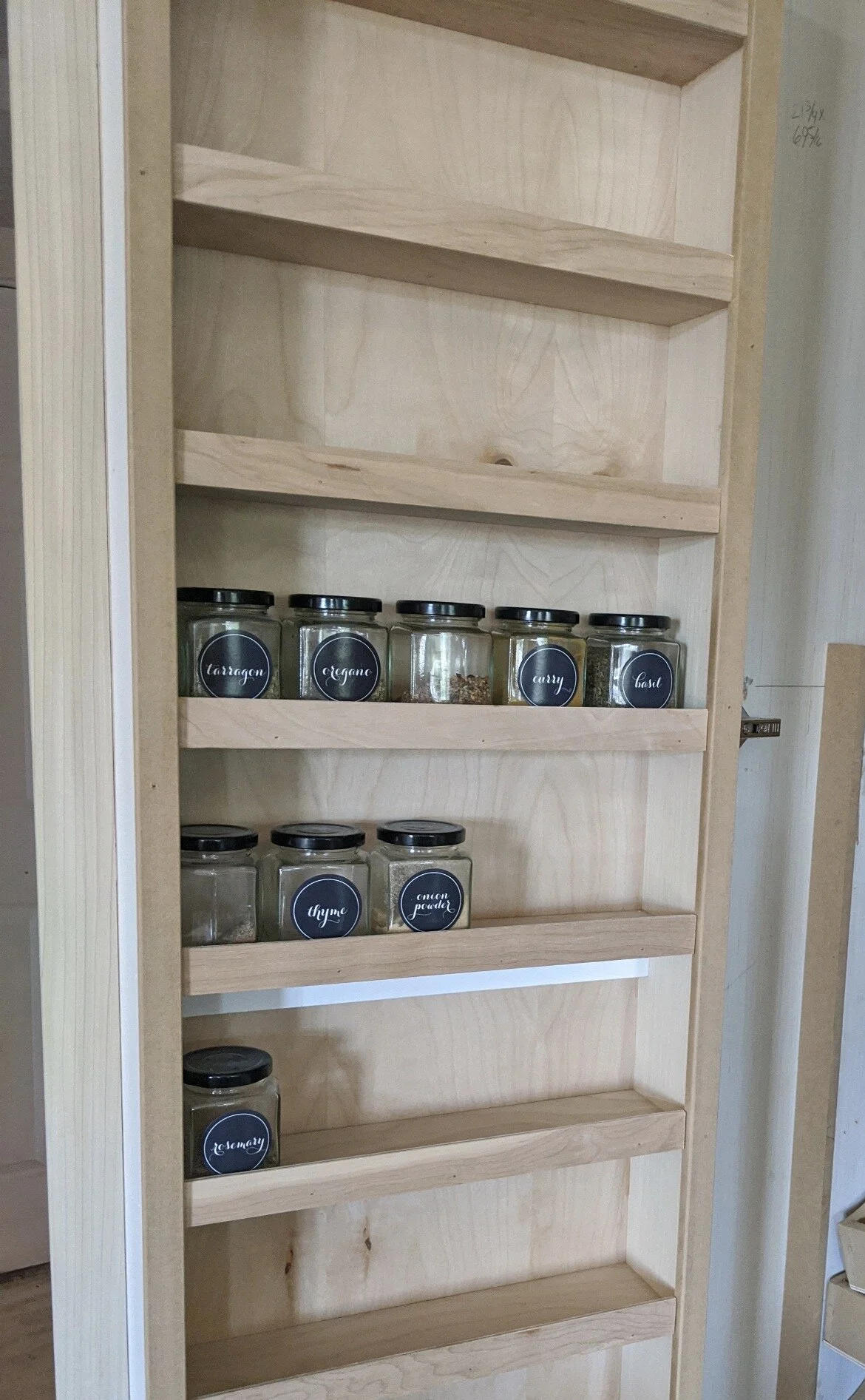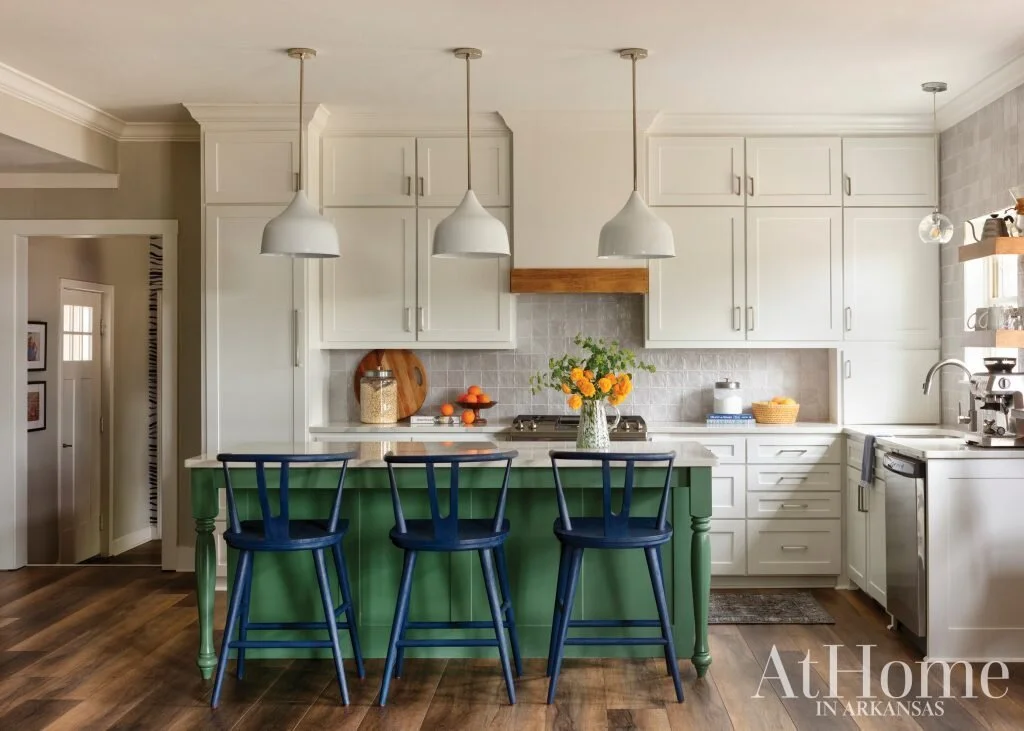Beechfield Renovation
Unlike the 90’s clothing fashion trends that keep popping up, it is coming to pass that houses built in the 1990’s are due for some serious upgrades. Our sweet friends came to us (after completing their super-fun Mudroom update) when they decided they wanted to get into remodeling their kitchen.
Before- they had done some cute cosmetic upgrades (lighting fun) when they had first bought the house, but the cabinets were quite dysfunctional. Standard plates wouldn’t fit in the uppers, the base cabinets wouldn’t hold pots and pans and the dishwasher was in an awkward combination.
During the schematic design phase, they were willing to put it all on the table (even the walk-in pantry!) to see what we could do with their space.
The design concept boards, along with a loose sketch, allowed us to make decisions on color choice and finalize lighting selections.
After much conversation, we determined that the reason they used the pantry so much was that nothing would fit in the main space of their kitchen - spices, pots, and pans stored in the pantry were all out of reach while cooking.
Testing out the spice jars to make sure they fit just right!
So, we made a controversial move and decided to knock out the walk-in pantry and created a single cabinet unit to house the refrigerator, microwave, trash cans and deep storage. Spices and food storage were moved closer to the range and prep surfaces. New cabinets were designed to extend to the full-height of the kitchen ceilings and the base cabinets are composed of generous sized drawers (reinforced for plates and heavier items).
We maintained the general layout of the existing kitchen and with the walk-in pantry wall gone, we were able to extend the island width - increasing seating, storage, and creating a larger prep surface space.
Stacey and I have had samples of Sherwin Williams Basil in a file for months waiting for the perfect opportunity. I had been dreaming of a green kitchen and we were so pumped when they decided to go with it! Bold moves make for a very satisfying end result!
Though we didn’t increase the square footage of the space, the end result was a much more functional kitchen with beautiful, light and bright finishes.
Check out our Portfolio for more finished images. We are delighted with the way this kitchen turned out!






