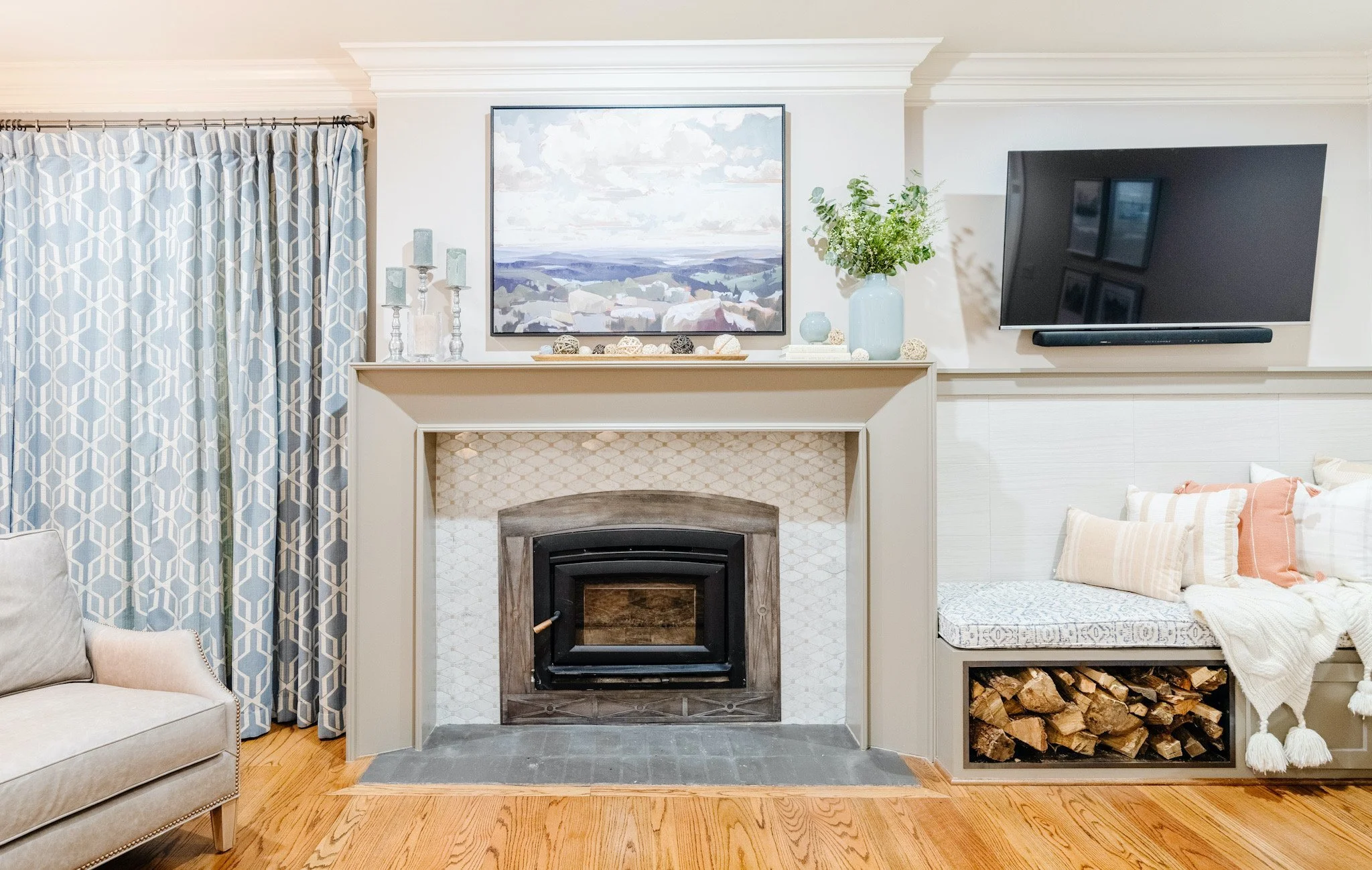Marbais Place {fireplace & powder bath}
A Custom Solution
Initially, this project started with an island update; however, the excitement grew to address a master wishlist that included maximizing seating for their large family, a way to control glare (numerous south facing windows), and the addition of a wood burning fireplace insert. This family took the “go big or go home” approach to creating a focal wall in their living room. Shine designed a custom solution that involved many skilled trades to create a beautiful fireplace, additional seating, and a new location for their new TV.
Let’s Get Technical
Every time we dream with our clients, we bring our ideas back to the drawing board and create floor plans, elevations, and sometimes 3D models or renderings to communicate the vision. Here is a look at the rendered elevation and materials presented to the client for this fireplace focal wall. We sought to address their need for additional seating, firewood storage, durable materials for this high use space, as well as a space for their new TV and artwork to tie the aesthetic together.
Powder Bath Details
Backsplash profile options paired with mirrors in scheme.





