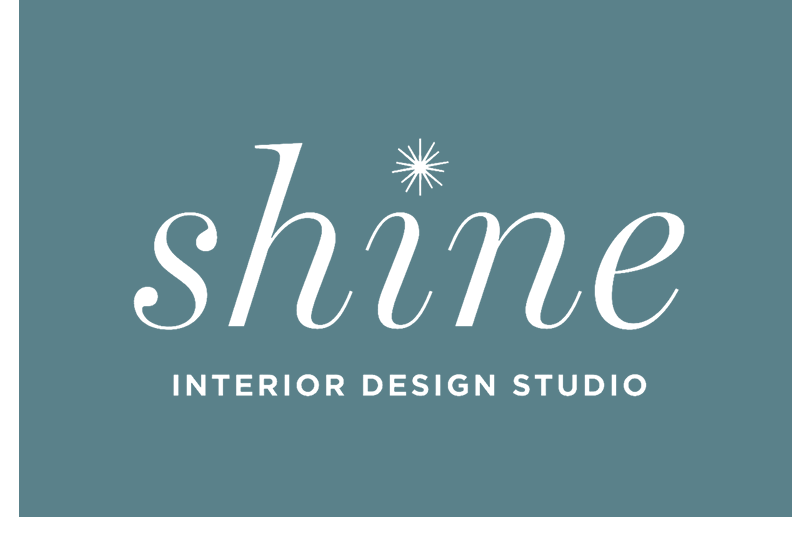Healthy Home: An Inviting Kitchen
The design for this kitchen is based on a clean traditional look with old-world touches. The beams, wood floor, and wood stained coffee bar complement the white crisp millwork. The island and window wall are softened with Sherwin Williams’s Pearl Gray paint.
While the execution of the design took a lot of coordination between a lot of trades, we were all delighted with the end result. With the exception of the backsplash tile for the Butler’s Pantry, the finished product is very close to the first design presentation!
How we incorporated flexibility for health + entertaining into this project
Planning for Entertaining
The kitchen provides ease of access to the dining room and breakfast area. In this particular project, allergies prevent the homeowner from being out, so they were thinking of how best they could host and entertain. Seating is provided at the island, breakfast table, and the plan allows for easy access to the Dining Room.
More refrigeration! More Storage!
The large built-in refrigerators were selected because they provide additional space for fresh foods and for serving trays for entertaining. An under-counter dedicated freezer located in the island offers freezer storage.
Multiple Work Zones
The two sinks bridge a large work triangle and create 2 work zones; the primary sink being under the window and a stainless steel prep sink in the coffee bar. The large island creates a great prep space, as well as a generous serving surface for hosting.
Beautiful (and Separate!) Storage
While much of the kitchen storage is concealed, the Butler’s Pantry and glass cabinets in the coffee bar provide display space for keepsakes and everyday items (without the dust!) The pantry provides divided storage to separate allergen-containing items.
Materials Matter
Each material was chosen with the care of the exposure to harmful materials. The engineered hardwood floor is a healthy-home powerhouse product by LifeCore - one chosen for its high indoor air quality standards. Grouts and sealants were carefully chosen and used throughout the process. The cabinet bases were also upgraded from MDF to plywood to reduce the potential for the breakdown of materials in a high-traffic environment.
The end result is a kitchen that provides a beautiful backdrop for memorable meals and experiences for the homeowner and their extended family and friends. It is always our biggest joy to see a kitchen space being used and enjoyed!









