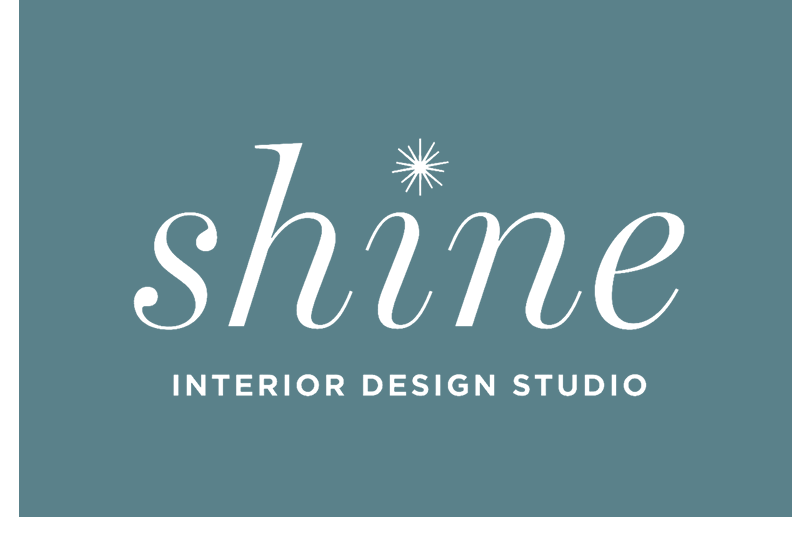Sheridan Guest House
About the Project
Location: Sheridan, Arkansas
Created as a welcoming retreat for family and friends, this new-construction guest house is all about easy hosting and lingering conversations. A sunlit great room connects kitchen, dining, and living spaces: a deep blue island with brass pendants invites gathering, while leather counter stools, cane-back dining chairs, and a tailored host chair mix comfort with craftsmanship. Warm woods and open shelves styled with ceramics and garden books add personality, and woven Roman shades and patterned drapery soften the light for a relaxed, residential feel.
The palette—mineral blues, wheat, and caramel—flows through layered textures: a plush area rug underfoot, textured upholstery and pillows on the sofa, and a buttery leather lounge chair for fireside chats. In the bath, vertically stacked blue-gray tile, terrazzo-inspired flooring, and brushed brass fixtures create a spa-calm finish, complete with a cozy bouclé vanity stool.
Scope: Interior finishes, furnishings, window treatments, lighting, art & styling
Highlights: Durable performance textiles, guest-friendly seating for dining and conversation, serene wellness-minded palette for restorative stays.
Interior Design, Lighting, and Furnishings: Shine Interior Design Studio
Photography and Videography: Payton Perkins and Nick Bosworth The Editors House
Let’s make your next project shine!
We would love to meet you and learn more about your project.


























