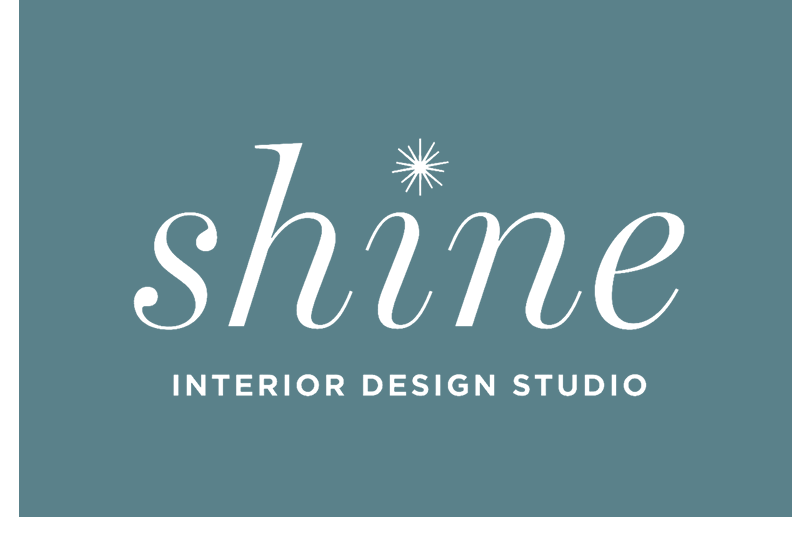Center Street Guest House {Living Room}
The “Before”
The Center Street Guest House had been used as overflow student housing for many years, but our client had something a little different in mind when they approached us about this project. The goal was to update the home in a way that would bring new life and purpose to the property as a short-term guest house for guest lecturers, professors, and other campus guests.
The house in the state we were presented was drab and dark, but still fair condition. A perfect candidate for investing time and resources in. One of the challenges was that our budget included everything to finish out — all the way down to dishes and linens. While we looked to short-term rentals for inspiration, we knew the durability needed to be in line with an hospitality environment to make maintenance in line with being part of the University’s hotel system.
From Sketch to Construction Drawing to End Result—We love seeing a project through each phase!
Our goal was to create a space that was comfortable and cozy for guests, but also a space that would allow for more formal entertaining and gatherings. We envisioned a place that would host guests after long days of travel and work, bridal parties for on campus weddings, or a place to host meetings or small receptions. It’s a challenge to provide something suitable for multiple users and we knew from the beginning to approach the project as a hospitality end use project, which is a little different perspective than solely residential use.
For the artwork, we photocopied yearbook pages to create a collage. Fun, inexpensive and added a nostalgic touch to the space. The bench was added to be used as a drop zone piece for the back carport entry.
Hospitality Grade
Performance, Residential
Comfort
Performance fabrics were used on the upholstered furnishings and colorful accents were brought in through pillows and throws.
For our overall design concept, we knew we wanted to give a nod to the mid-century vibe of the house and make it approachable to a variety of guests. We selected contract grade LVT and rugs composed of commercial grade carpet tiles — both provide easy maintenance for high-traffic areas. We have loved the rift-cut wood LVT pattern by Shaw Contract. It provides a funky touch with slivers of metallic accents. Portions of the house still had the beautiful original wood floors so we wanted to provide a contrast in the new material selections.
The house was rewired to ensure the quality of the electrical, but this also made way for new tv placement, as well as updated a/v. This space could be used as meeting/presentation space, if desired.
Layout
We opened up a wall between the two existing living spaces to create a Dining Room and Living Room that worked well together. The sofa worked very naturally under the taller windows and the 2 swivel chairs could engage either space (and could the windowpane plaid be any cuter?!)
Art & Accessories
We used yearbooks and commemorative plates to complete the styling of the shelves. We styled with baskets and trays so that they could be utilized as needed for entertaining and hosting. Greenery added some color and organic touches to the space. We searched high and low for yellow lamps that fit our budget—these cuties were under $50/each!
We used yearbook pages to create inexpensive artwork and loved the green touches the wall pockets provided.
Stacey and Ashley are both Harding Alum, making this project meaningful in so many ways! We all at Shine are thankful for the opportunity to have been a part of this special project!







